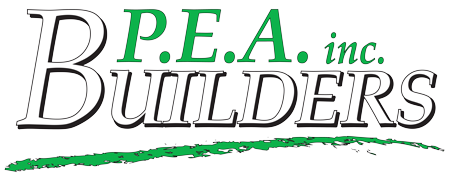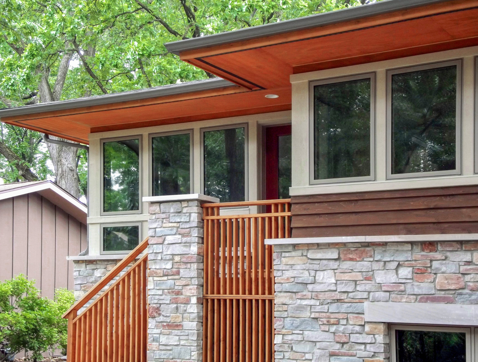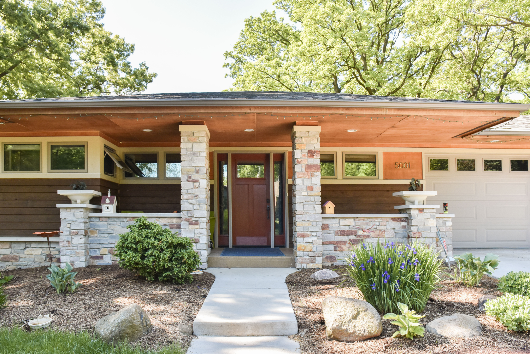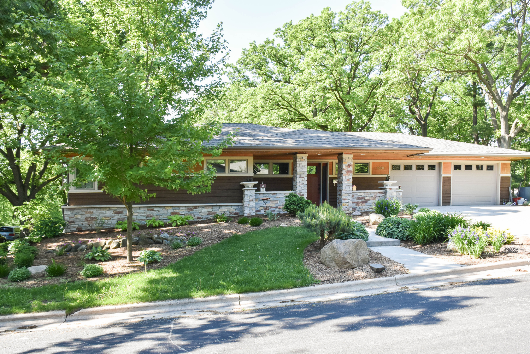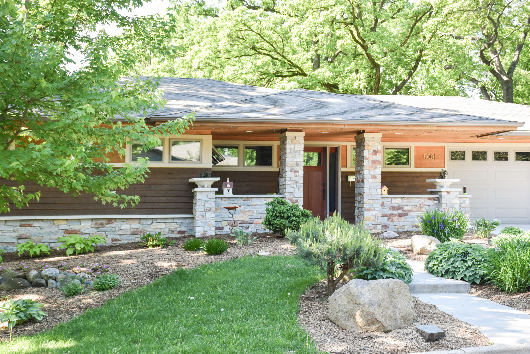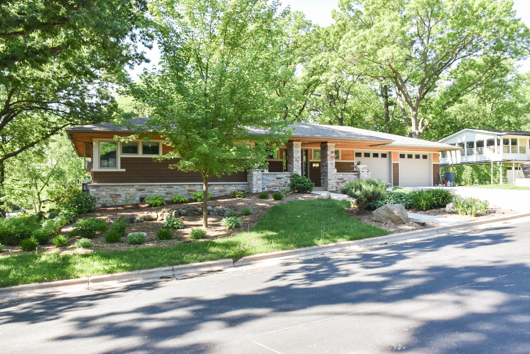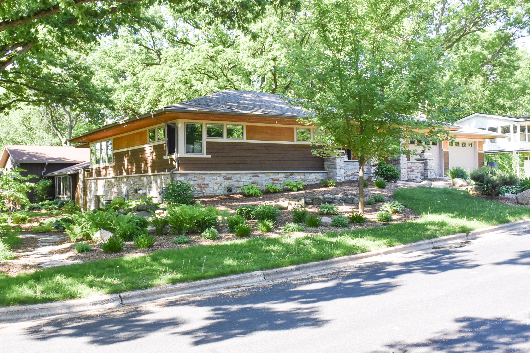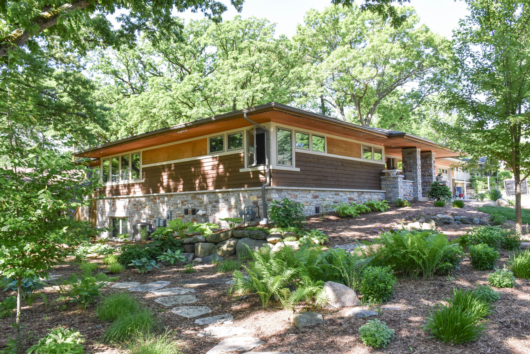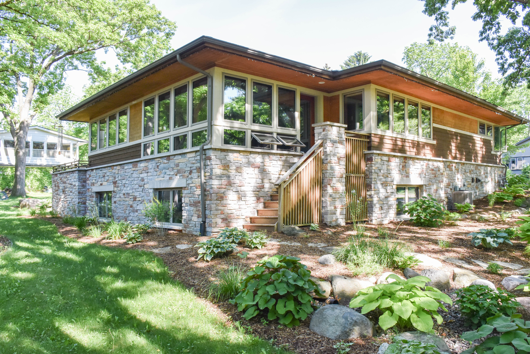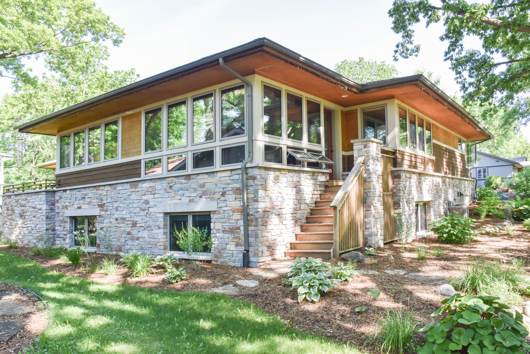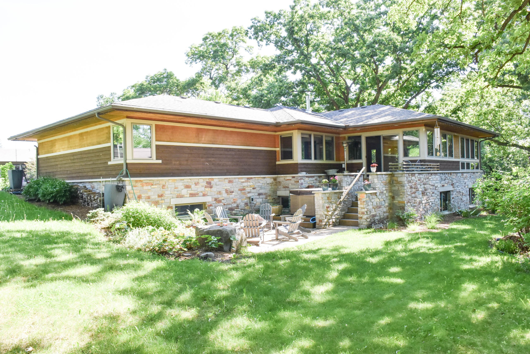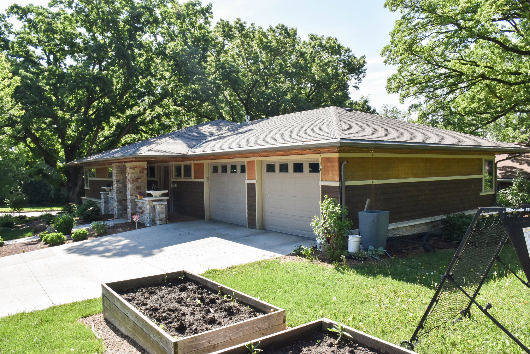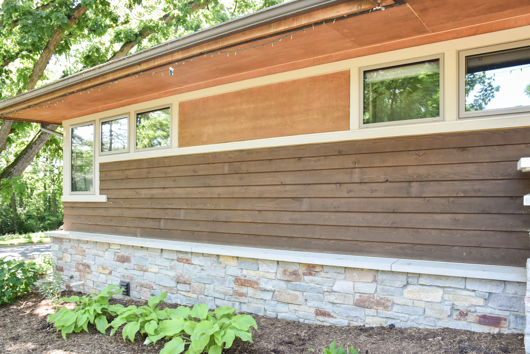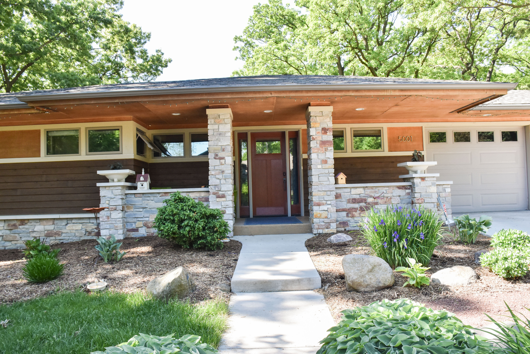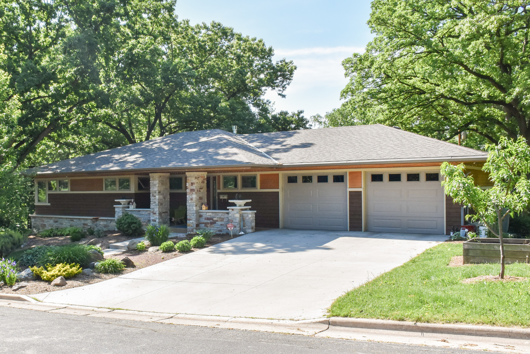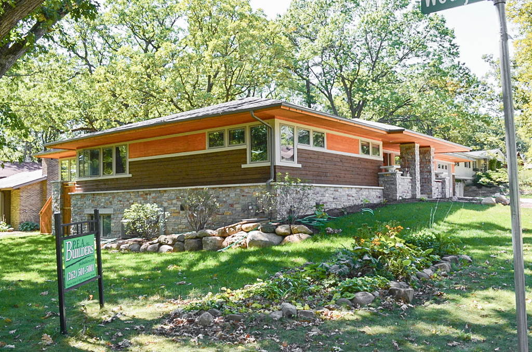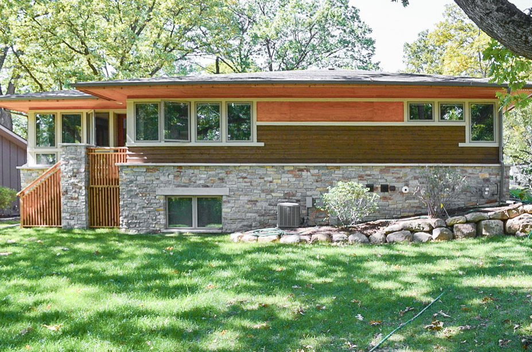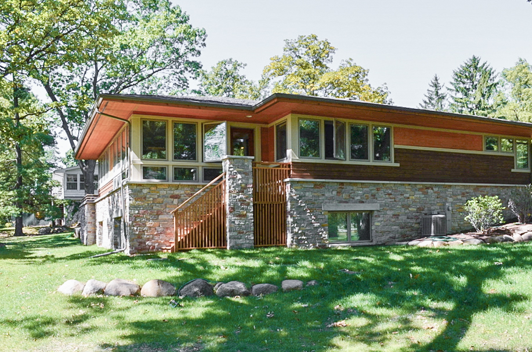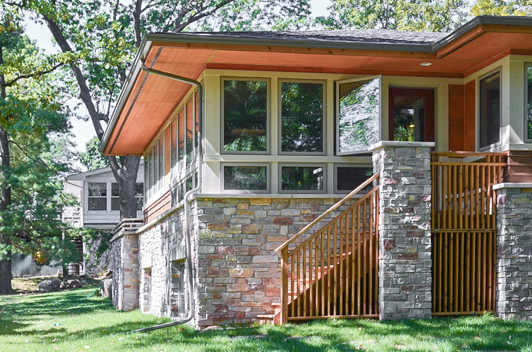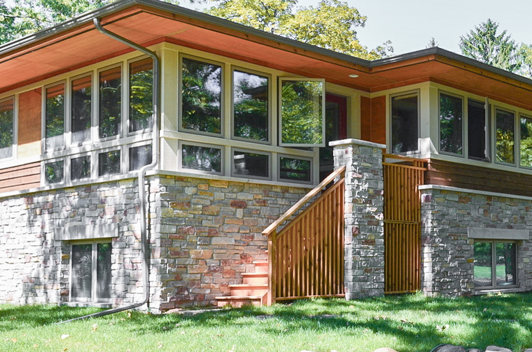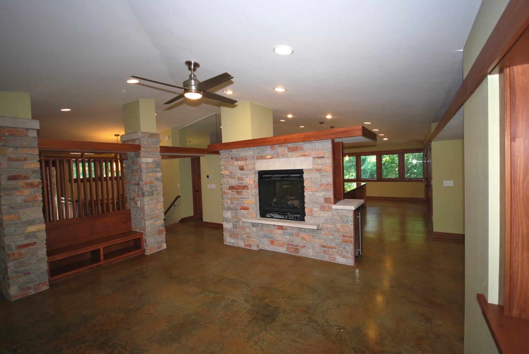Modern Prairie Ranch
This infill project located on a small suburban lot required a small 1st floor footprint for aging in place, but with plenty of room for their growing family. A gently sloping landscape allowed us to place all the main living space on the first floor, including the master suite, and all the children’s bedrooms on the lower level. These rooms are filled with abundant light through egress windows.
The Prairie styling by Chrysalis Home Studio perfectly complemented our “High Performance” home requirements. Long overhangs provide for summer shading while allowing the winter sun to absorb into the acid stained concrete floors.
Our biggest challenge was to develop a system to fasten the natural Halquist “Maple Ridge” stone veneer to the 6” polystyrene foundation insulation. Yes, there is 6” of foam behind that stone! Above grade, the walls are 8” Structural Insulated Panels with Icynene spray foam insulation used in the box sills and as part of our hybrid roof insulation system. High efficiency triple pane fiberglass windows were the final ingredients in this super-insulated structure.
A very low 359 cfm @50pascal blower door test was achieved.
