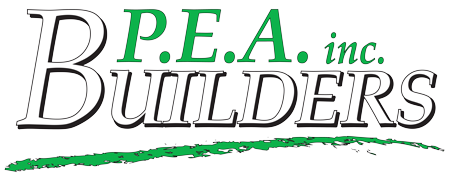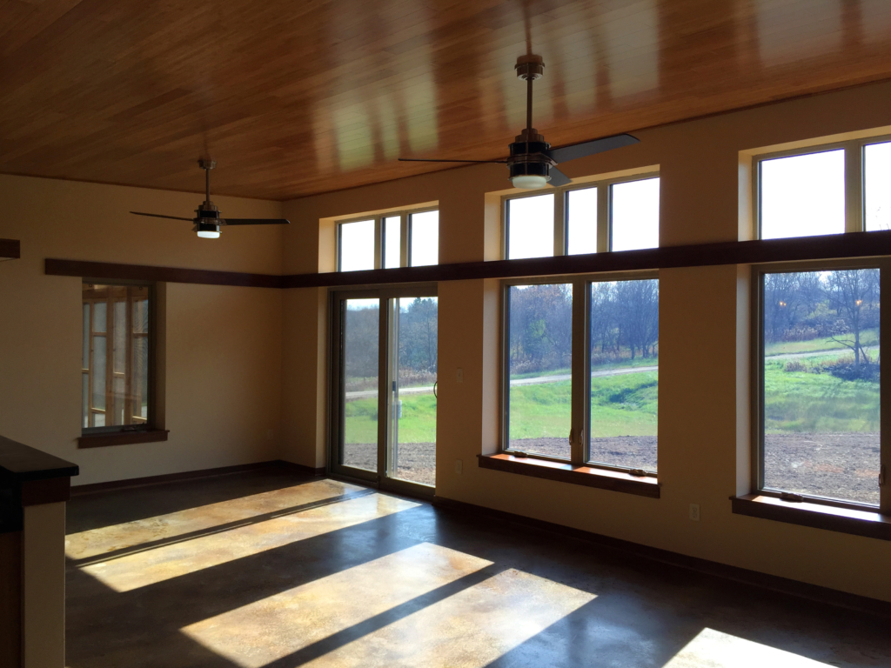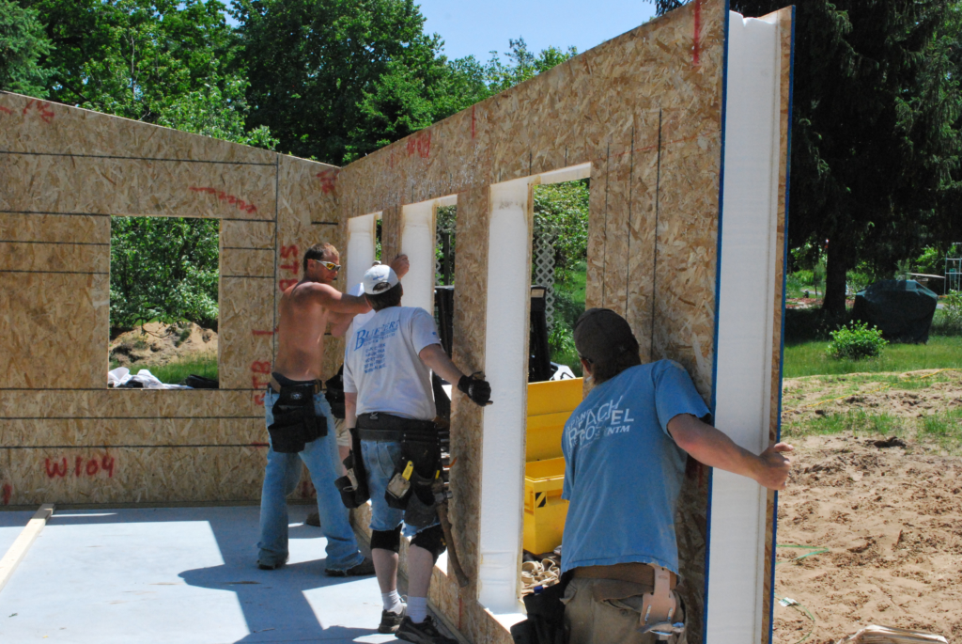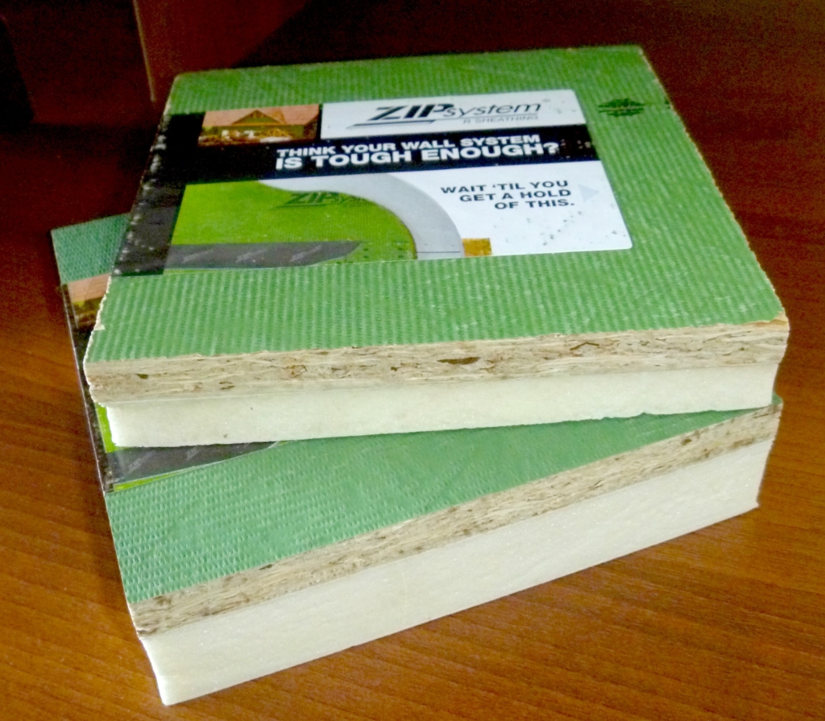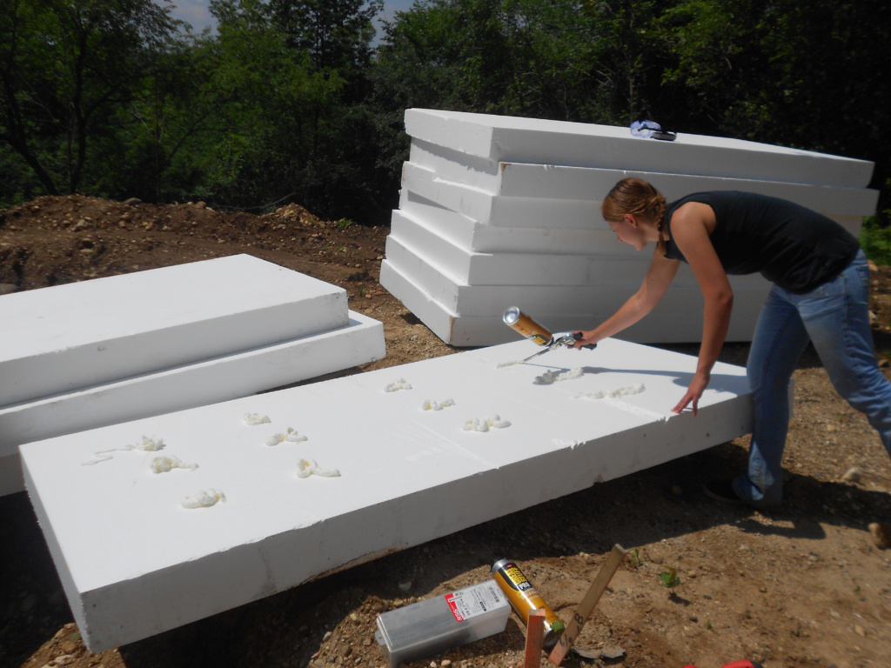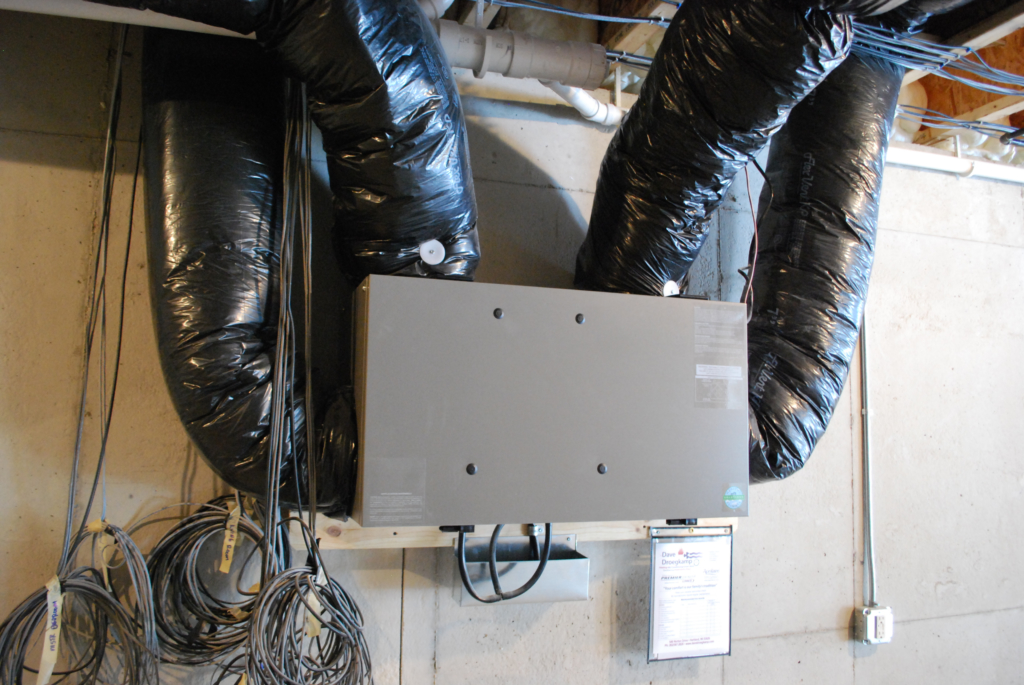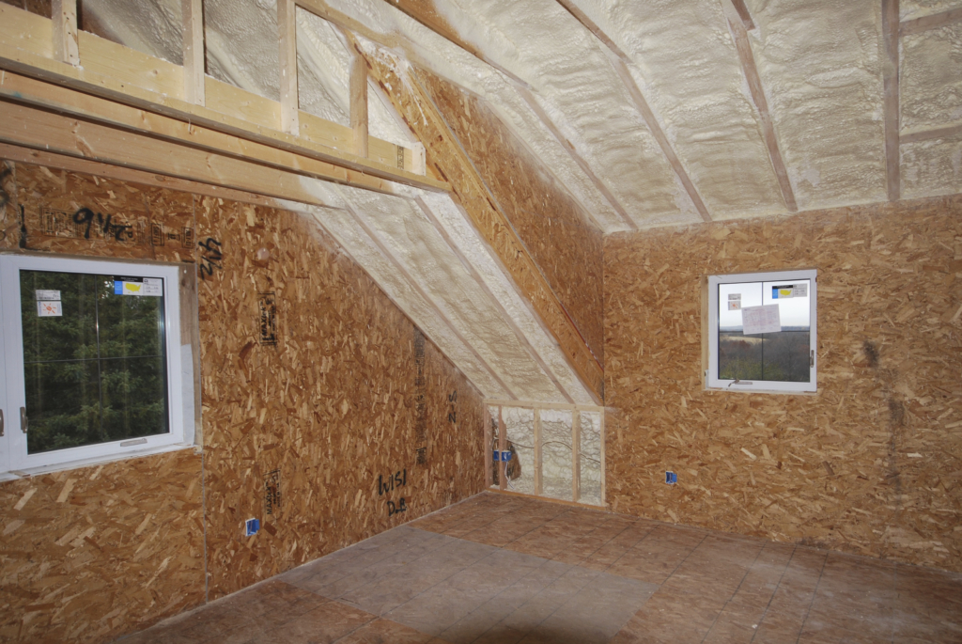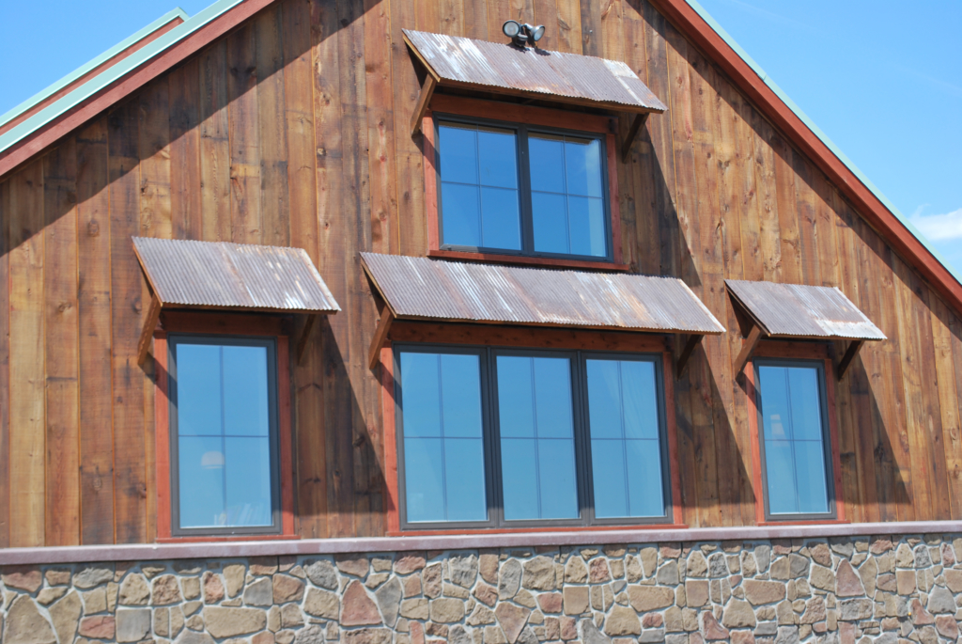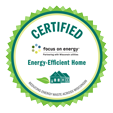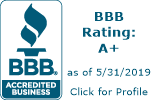Throughout our many years of building sustainable, high performance homes, PEA has experimented with many different materials and methods. Here are some of our proven winners:
Passive Solar Design
Passive solar design refers to the use of the sun’s energy for the heating and cooling of living spaces. In this approach, the building itself or some element of the building along with its orientation on the site takes advantage of natural energy storage characteristics in materials and air created by exposure to the sun. Passive systems are simple, have few or no moving parts and require minimal maintenance and no mechanical systems.
The solar energy is stored in thermal mass, which refers to materials such as masonry and water that can store heat energy for extended time and will prevent rapid temperature fluctuations.
Structural Insulated Panels (SIPs)
Structural insulated panels (SIPs) are one of the best materials for building an energy efficient, durable home that has high indoor air quality. Because SIP homes don’t need the vertical studs throughout the exterior walls for strength, they are more air tight and don’t suffer from heat energy loss that passes through the studs. SIP homes use 40% to 60% less energy and are three times stronger than old fashioned stick framed homes.
ZIP Systems
ZIP System R-Sheathing provides structure, insulation and weather protection all in one panel. Continuous polyisocyanurate foam insulation is integrated to the back of a panel toward the stud, which increases thermal performance and minimizes thermal bridging. A built-in, water-resistive barrier eliminates the need for housewrap. Special ZIP tape protects the seams for a continuous air barrier. A newer exterior wall option, ZIP System provides a cost effective alternative to a 4” or 6” SIPs.
Super Insulated Foundations
Properly insulating the foundation is a key element to building an energy efficient home. We not only insulate the foundation walls, we also insulate under the basement floor. Our hybrid method for insulating the basement walls is to use expanded polystyrene foam on the outside of a standard poured wall. This provides proper insulation at a more affordable price than other systems.
Energy Recovery Ventilator (ERV)
“Build tight – ventilate right”. Super tight homes need ERVs to have constant filtered fresh air exchanges. They recover over 70% of the heat from stale exhausted air and keep humidity at a proper level. ERVs give a controlled method of ventilating a home versus the old adage of “A home must breathe”.
Spray Foam
Closed and open cell spray foam insulation minimize air leakage for increased energy efficiency, create a healthier indoor environment, reduce airborne sounds and offer greater design freedom. Spray foam is the perfect insulation for walls, attics, ceilings and floors.
Windows
Triple pane windows have gas injected into the two air fill spaces between three panes of glass, significantly increasing its energy efficiency. They come in fiberglass, composite or vinyl, some with foam filled frames and sashes. Windows can also be tuned for passive solar and solar tempering, with high solar heat gain glass collecting the sun’s southern heat.
CONTACT US
262-506-9616
