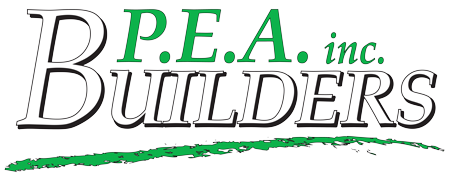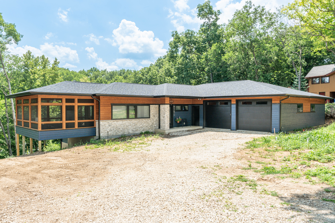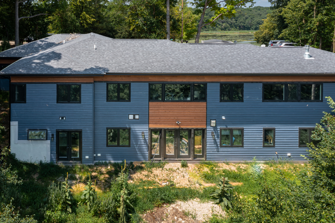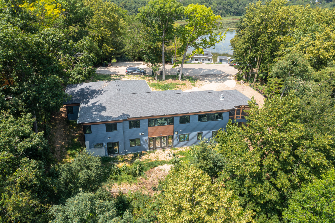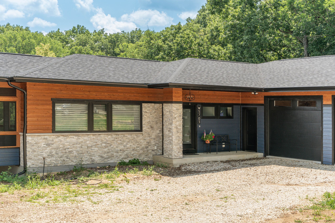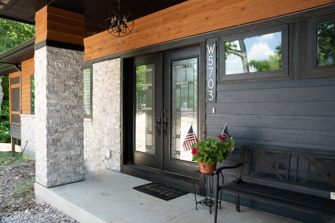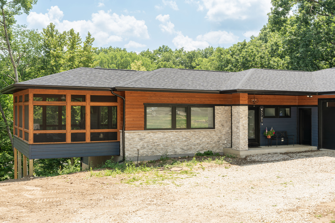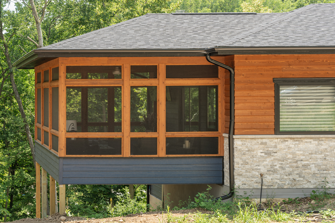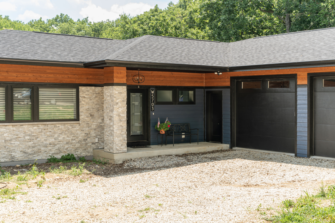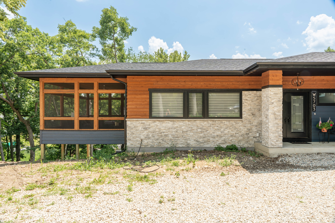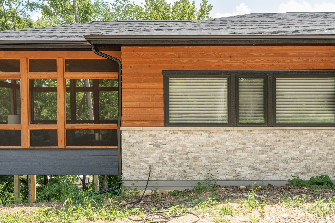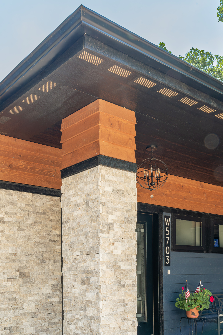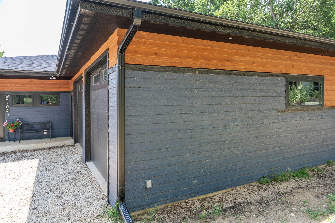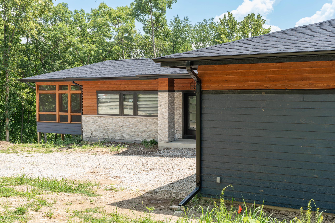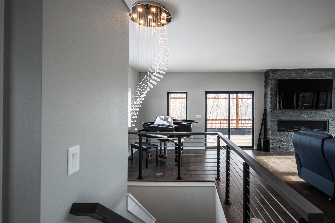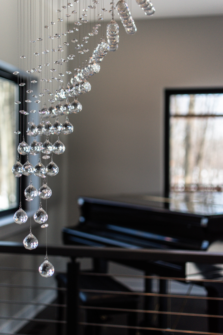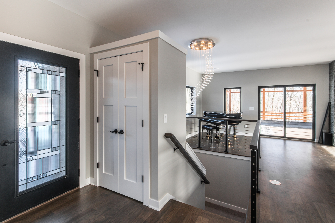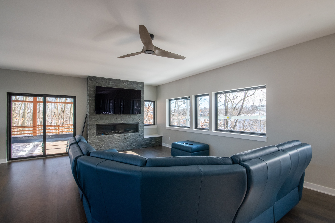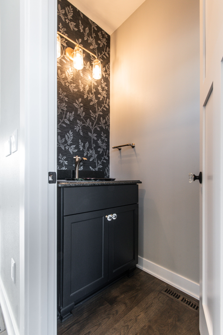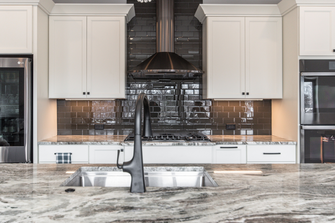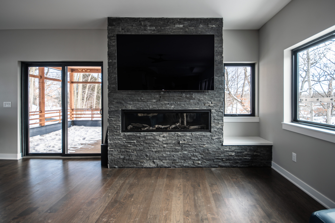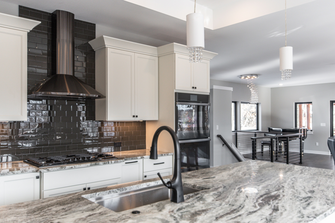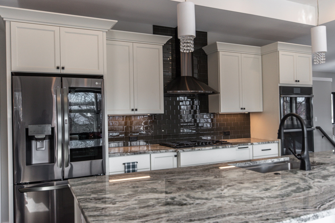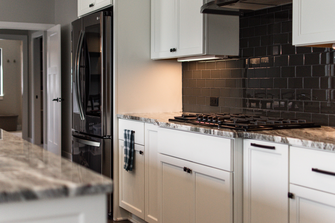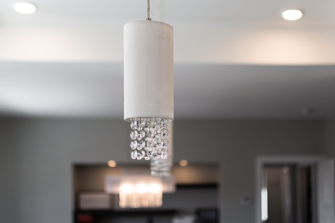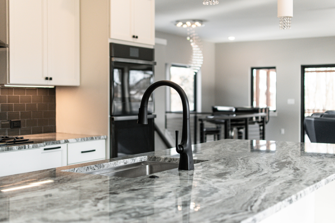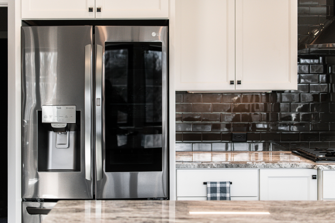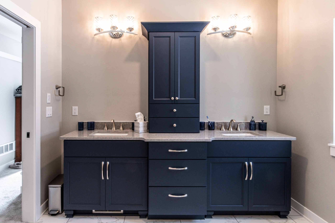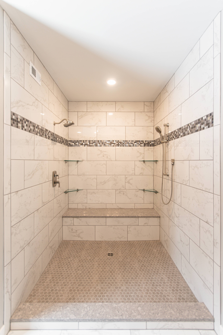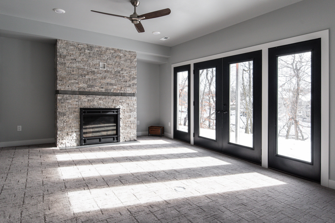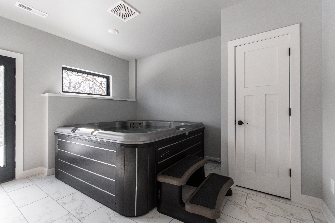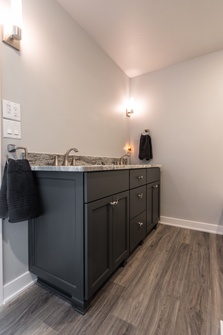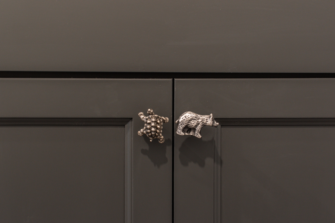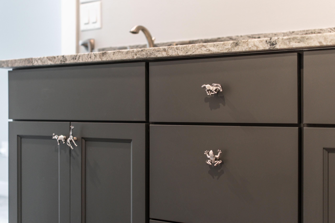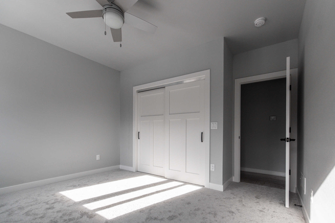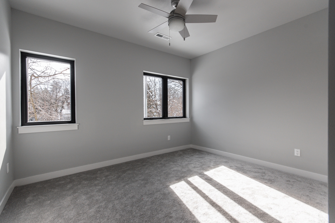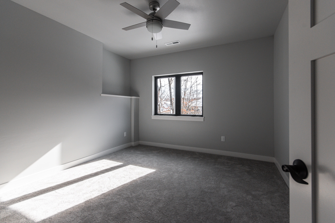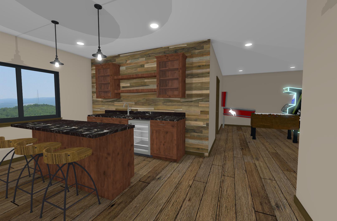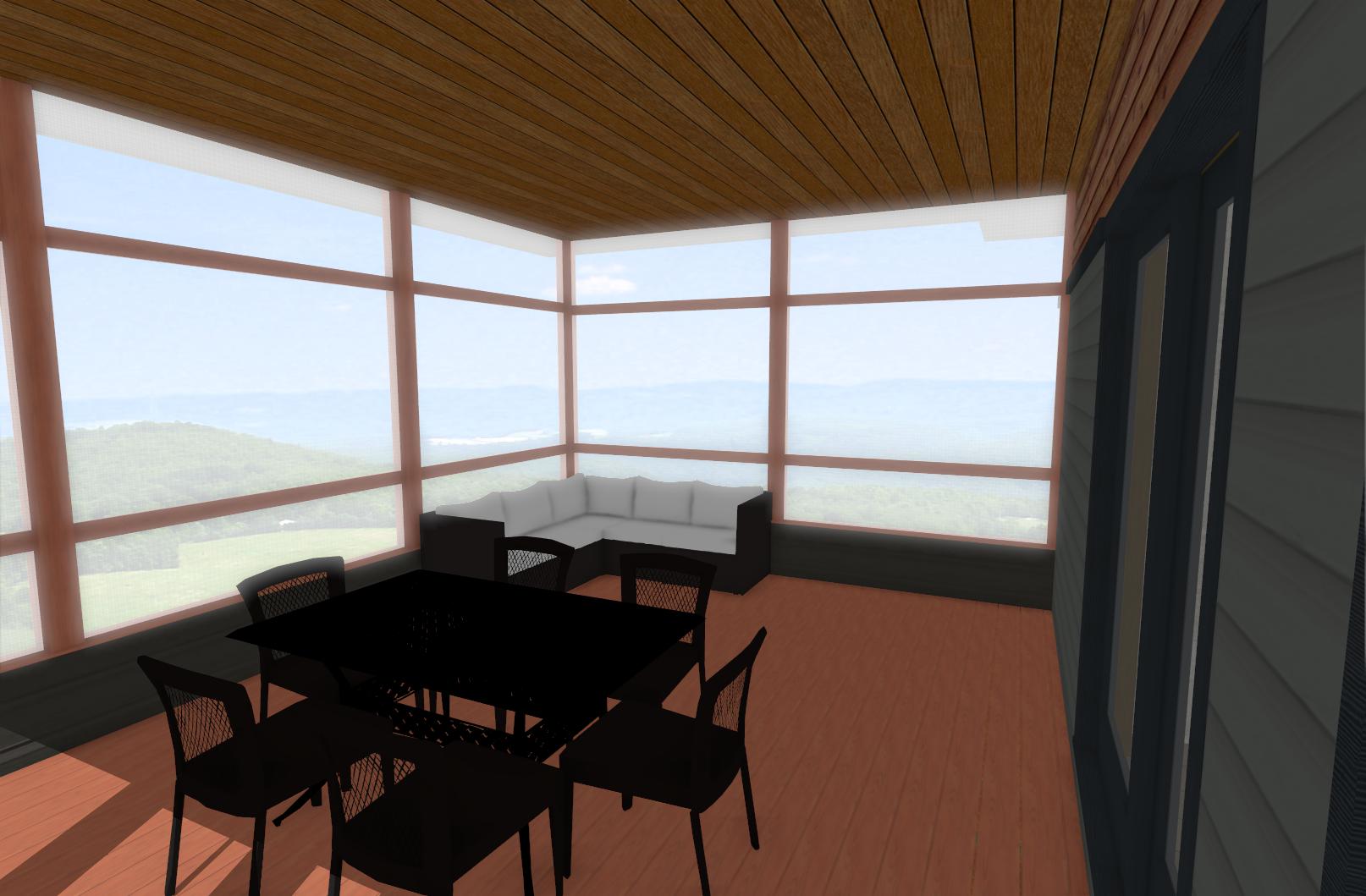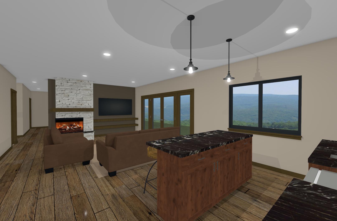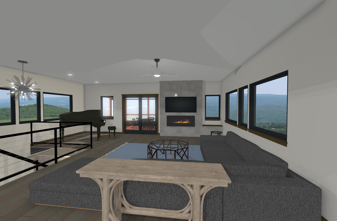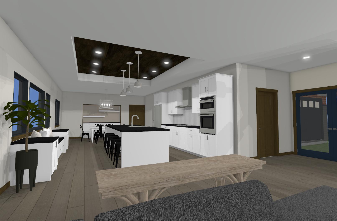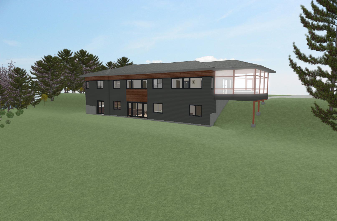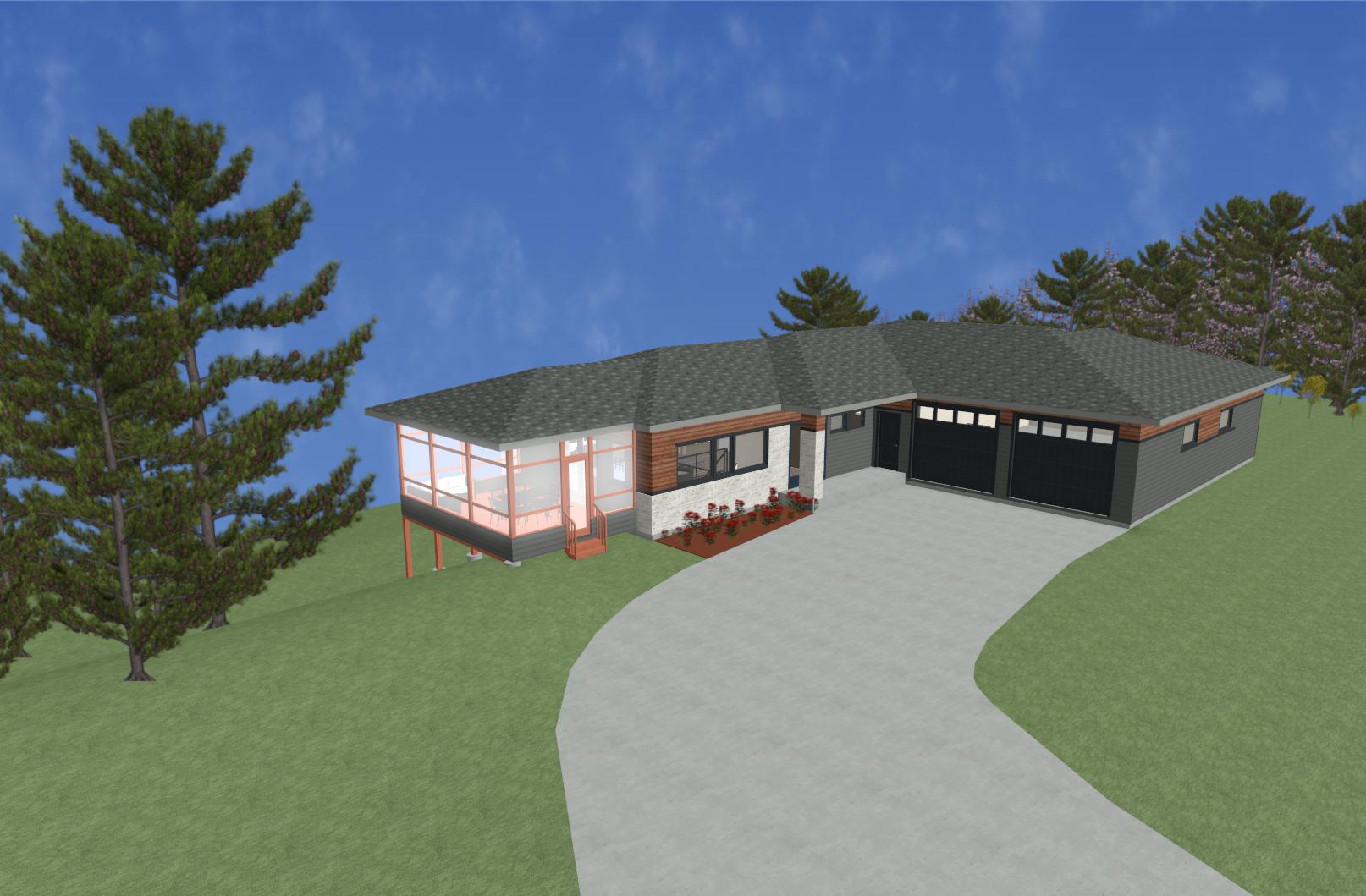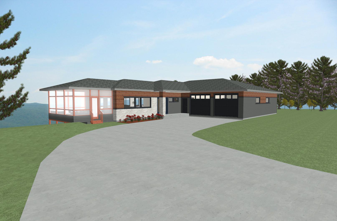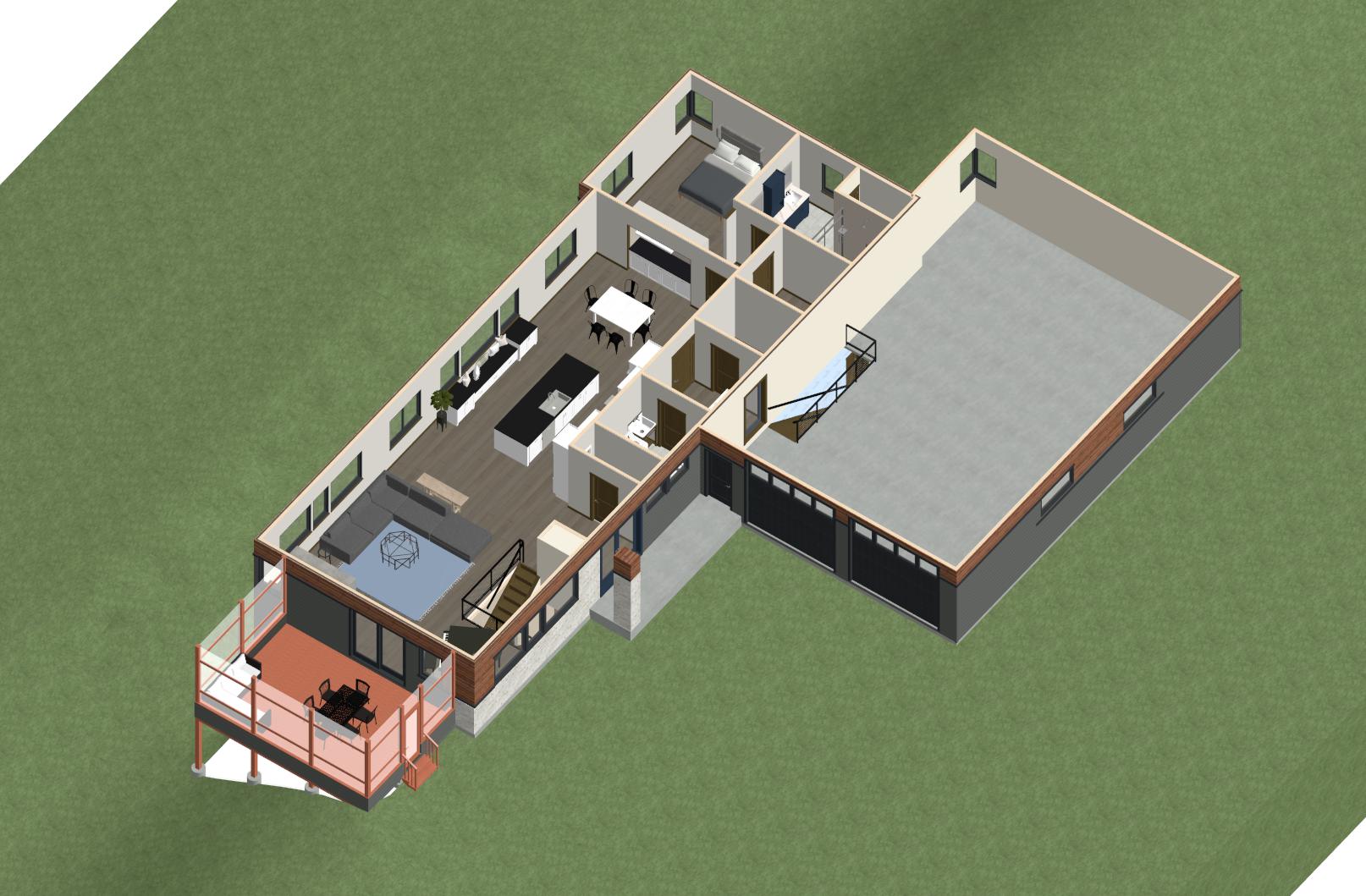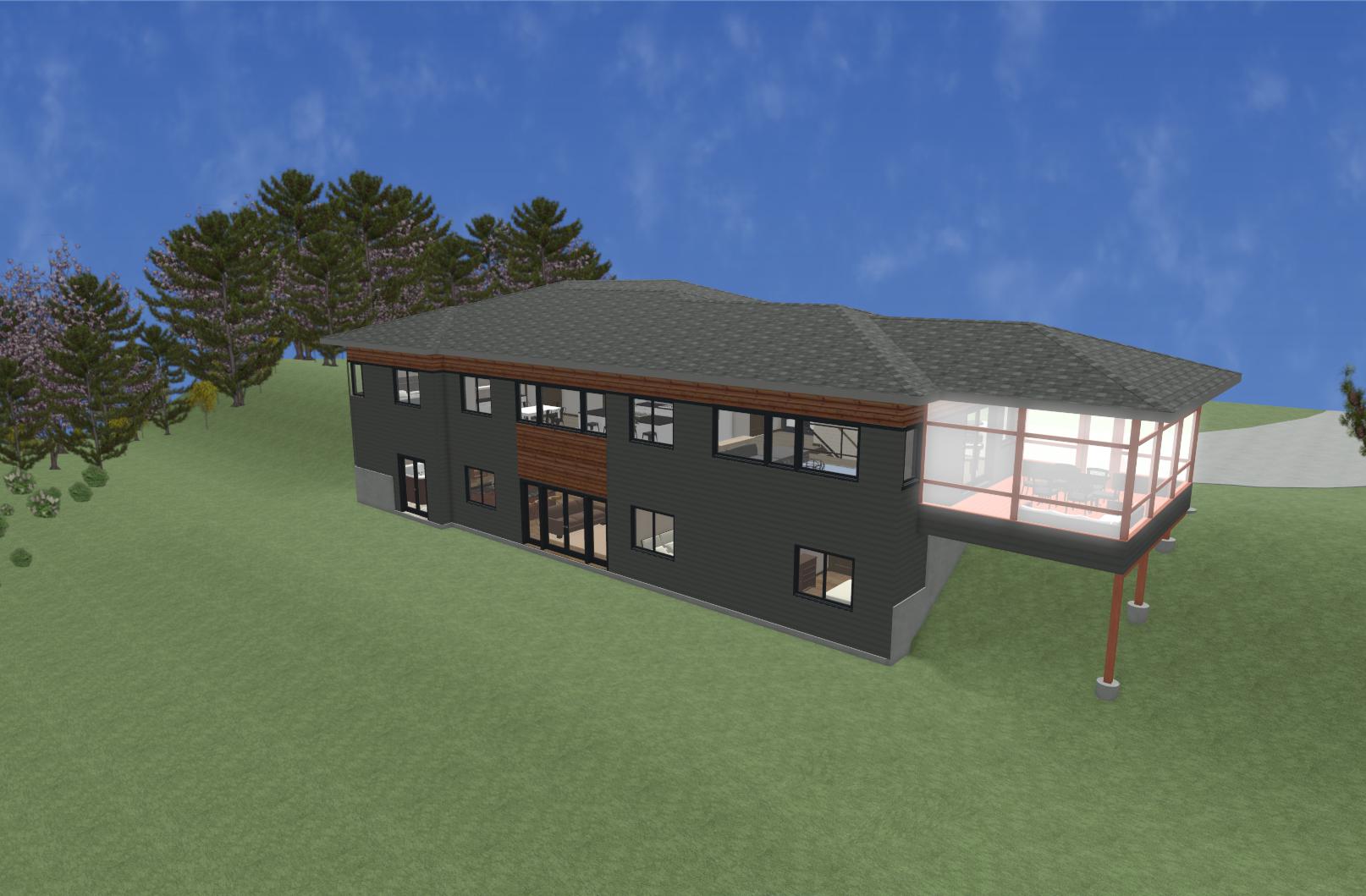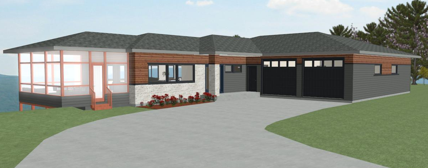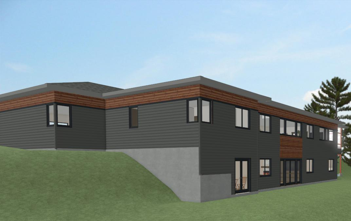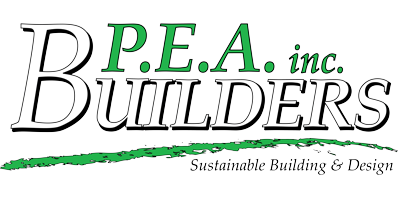Lauderdale Lake Modern Prairie Project
This Modern Prairie open concept home contains three bedrooms, two and a half baths as well as an office. It was built with passive solar design and is solar ready. Built with Anderson double pane composite windows. Tier 1 wall system, 4” exterior polystyrene foam with additional 4” foam under slab, and 2” closed cell attic foam. Spacious 4 car garage with lower level storage. Leading into a walkout basement with lower level living. As well as a hot tub room and two fireplaces.
Exteriors
Interiors
Renderings
At P.E.A. Builders, we were honored to undertake a challenging yet rewarding design/build project for a family in La Grange, WI. They had purchased a rare lot on Lauderdale Lakes that many believed was unbuildable due to its steep slope. With nearly a 75-foot drop from the road to the lake, the lot required thoughtful planning, creative home design, and expert construction. Their vision was clear—a modern prairie home that blended beauty, function, and efficiency.
Custom Design for a Unique Lakefront Property
The homeowners had previously worked with another builder, but the design didn’t reflect the unique shape and slope of the lot. They came to us through a referral, hoping for a fresh perspective and a design that truly worked for their lifestyle.
He runs a mechanic shop and dreamed of a spacious four-car garage with a car lift and storage below. She wanted a bold black and white kitchen, space for a baby grand piano, and elegant, glamorous finishes. We took every detail into account and designed a home that checked all the boxes, while also maximizing the lot’s sun exposure and views.
Despite the tricky excavation, we filled the buildable area with 3,000 square feet of living space. A full walkout lower level features two guest bedrooms, a recreation room with a wet bar, and a dedicated hot tub room that receives regular use. For added convenience, we have also included a built-in dog wash station, making it easy to keep the family’s pets clean and comfortable. The garage was built using a Speedfloor concrete system to create extra storage below, and reinforced footings support a car lift.
The home’s modern prairie architecture feels right at home on the lake. The south-facing screen porch is seamlessly integrated into the design, offering a quiet space to enjoy the view. Our Tier I wall system allowed for sufficient budget allocation for high-end finishes without compromising energy performance.
A Modern Prairie Home Built for Living
This modern prairie home in La Grange demonstrates that even the most challenging lots can be transformed into beautiful, functional spaces. With innovative design and careful planning, we brought our clients’ vision to life and created a home they’ll enjoy for years to come. If you’re looking to build something truly custom, we’d love to help you make the most of your property.
