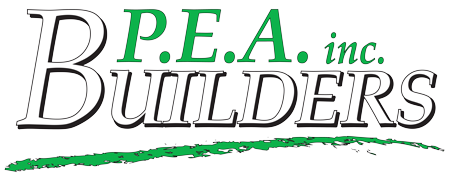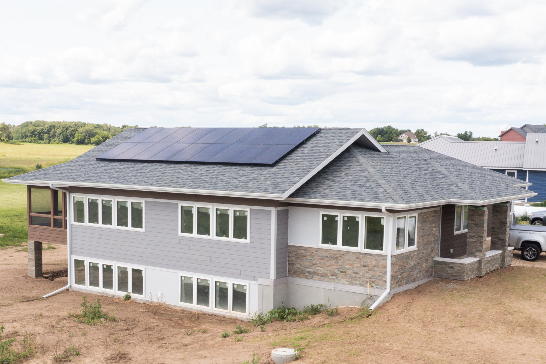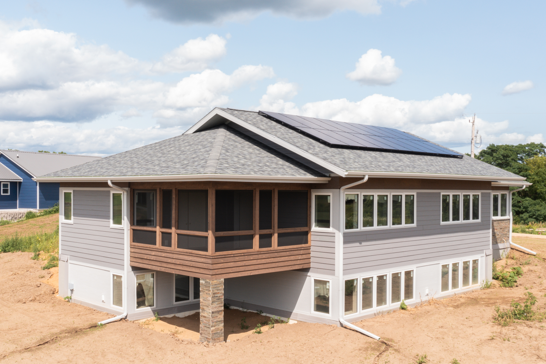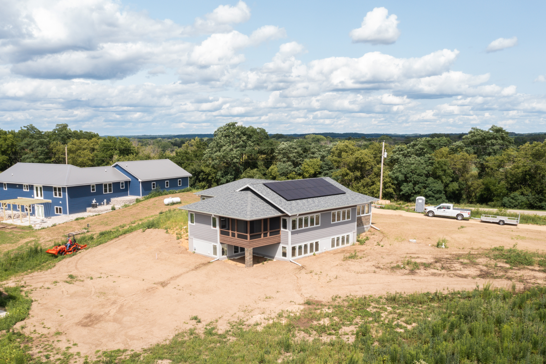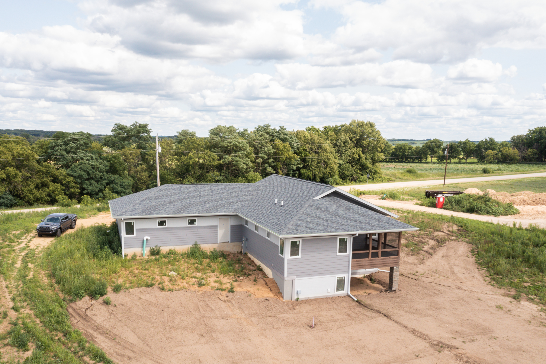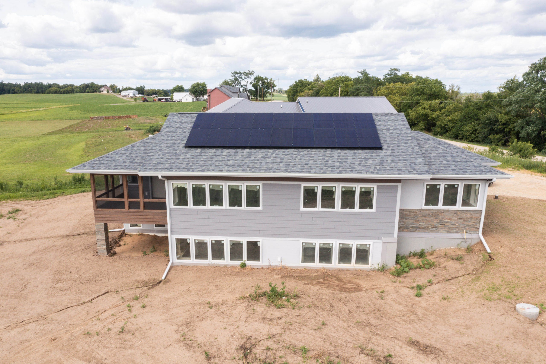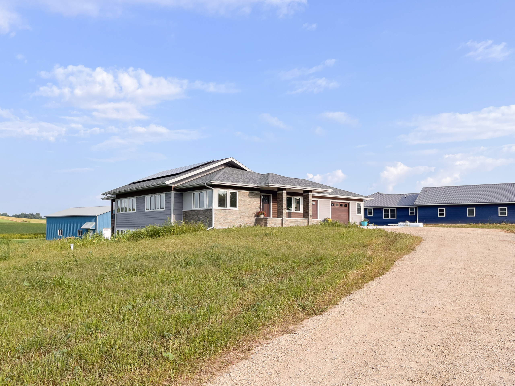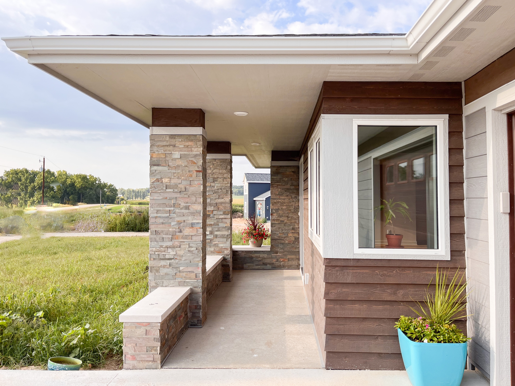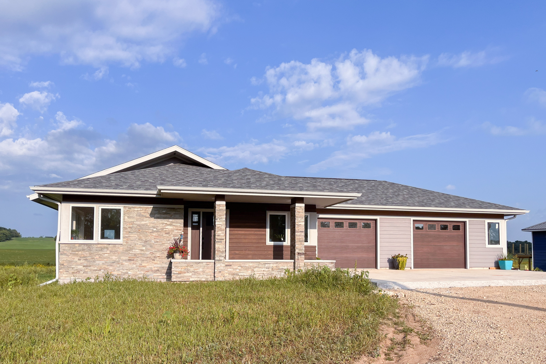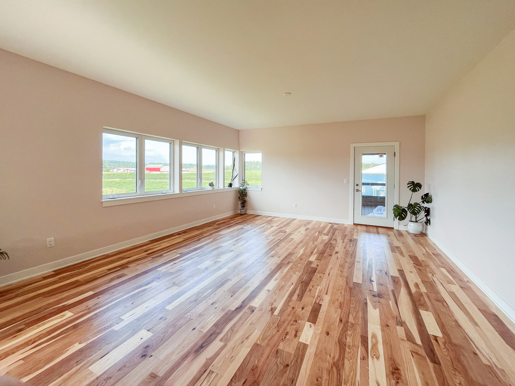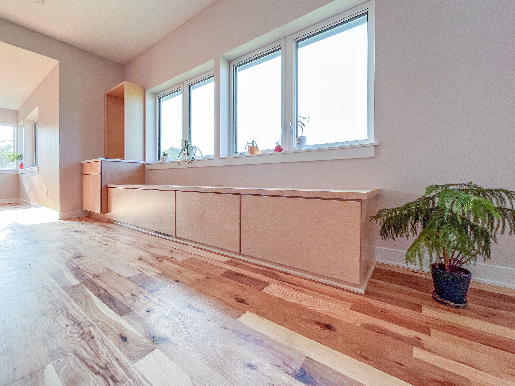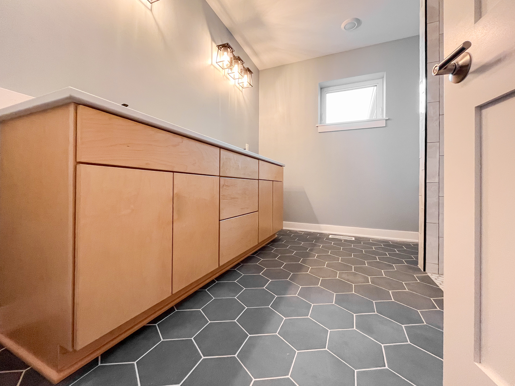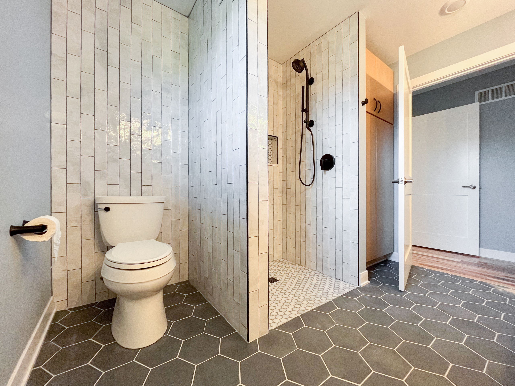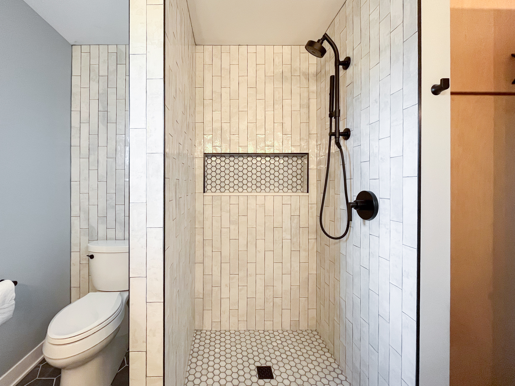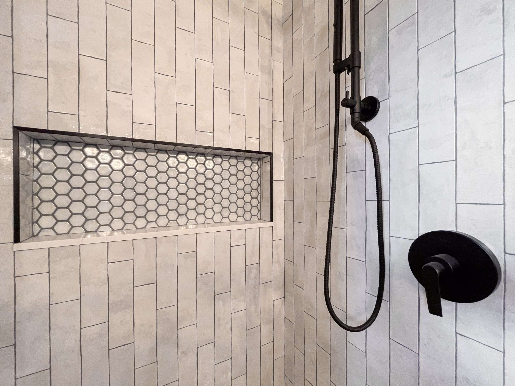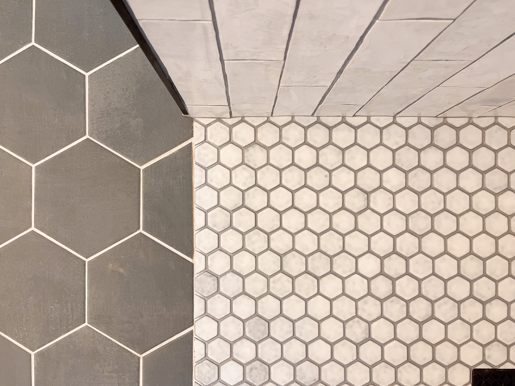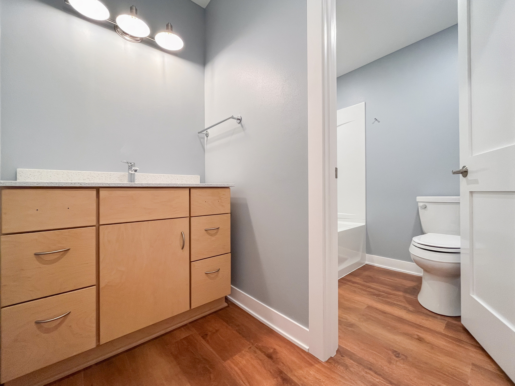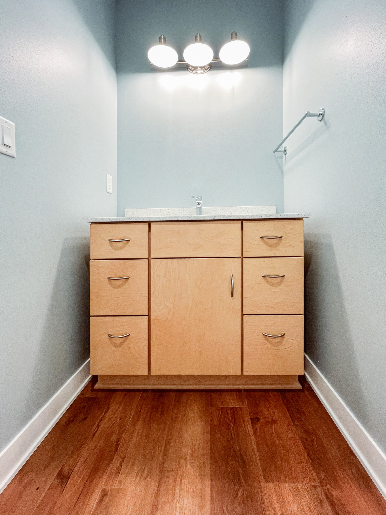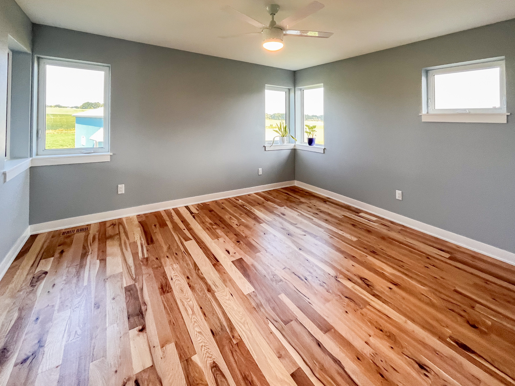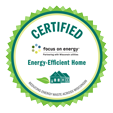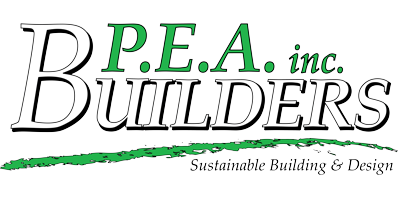Belleville Modern Prairie Project
This home features:
- Modern Prairie Design
- Tier 2 Wall System
- Solar Panels
- Super Energy Efficient
- Lots of Natural Light
- Efficient Design
- Finished Lower Level
Exteriors
Interiors
At P.E.A. Builders, we had the privilege of designing and building a modern prairie-style home in Belleville, Wisconsin, for a couple committed to creating a passive solar, energy-efficient home that utilized no fossil fuels. From our first email exchange, we could see how important it was to them to find the right lot, the right design, and the right builder to bring their vision to life. We were excited to take on this project, as it aligned perfectly with our passion for crafting sustainable and aesthetically pleasing homes.
Finding the Right Lot and Design
When we first met, the couple was still searching for land in Dane County, south of Madison. Using our complimentary lot review service, we evaluated properties they were considering. We looked at topography, sun orientation, and buildable space to make sure the lot could work for a passive solar design. That process helped them find the perfect spot for their new home.
Designing their house was a true collaboration. We combined their ideas with our expertise to create a space that fit their lifestyle and design preferences. They sought a home with clean Prairie-style architecture, large south-facing windows to maximize sunlight, and a comfortable layout that strikes a balance between practicality and style. We also incorporated a screened porch that matches the home’s Prairie look and provides a relaxing outdoor living space.
Building for Efficiency and Comfort
The home was designed with our Tier II Wall System for exceptional insulation and energy performance, paired with solar panels to help achieve their energy goals. Inside, we planned spaces with their furniture and storage pieces in mind, making sure everything would fit perfectly. Practical details, such as a step-free entry from the garage, were also incorporated.
This project had an extra layer of complexity because the homeowners lived in the Indianapolis area during the build. We relied on CoConstruct project management software to maintain clear communication, share updates and photos, and ensure they felt connected to the process. With careful scheduling and constant communication, our team of home builders and designers kept things moving smoothly.
A Belleville Modern Prairie Home Built to Last
This modern prairie home in Belleville blends timeless Prairie-style architecture with the benefits of passive solar design and advanced energy-efficient systems. From the moment they chose their lot to the day they moved in, every step was taken with purpose — creating a home that is as functional as it is beautiful. By combining the homeowners’ vision with our design/build expertise, we were able to deliver a space that reflects their values, supports their lifestyle, and will perform for years to come.
If you’re planning a custom home that prioritizes both style and sustainability, P.E.A. Builders is ready to help you bring your vision to life.
[WILL INCLUDE A SNIPPET OF FULL REVIEW BELOW]
