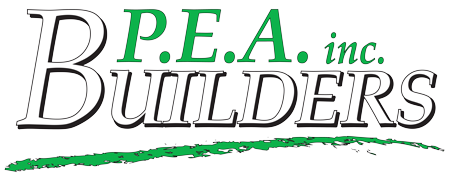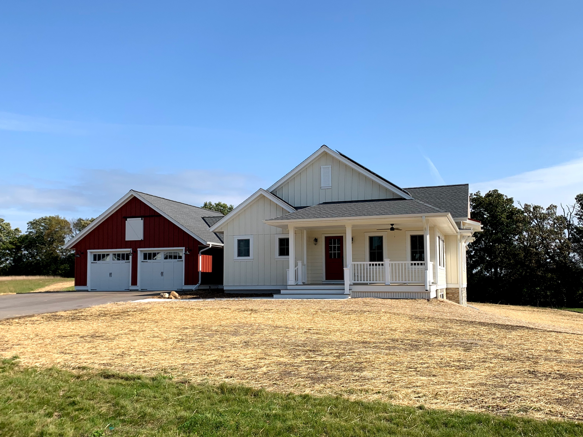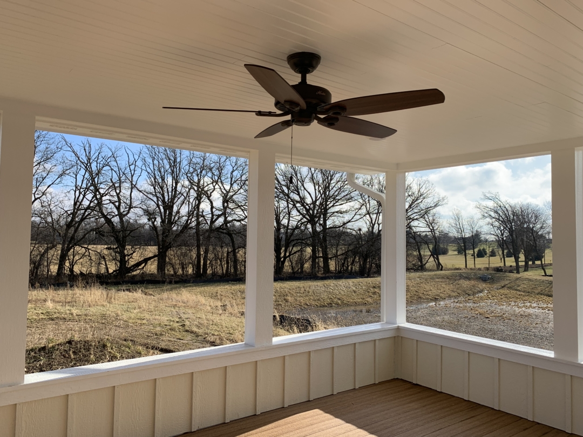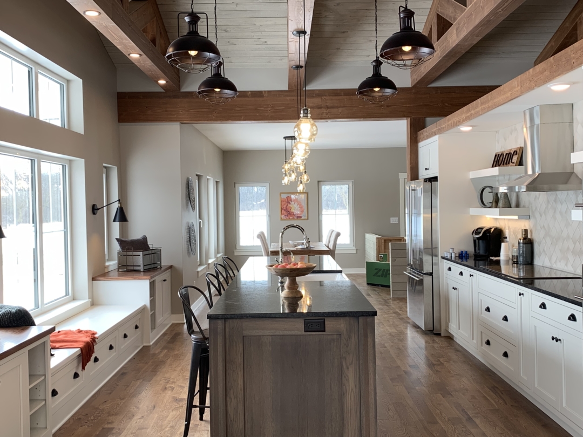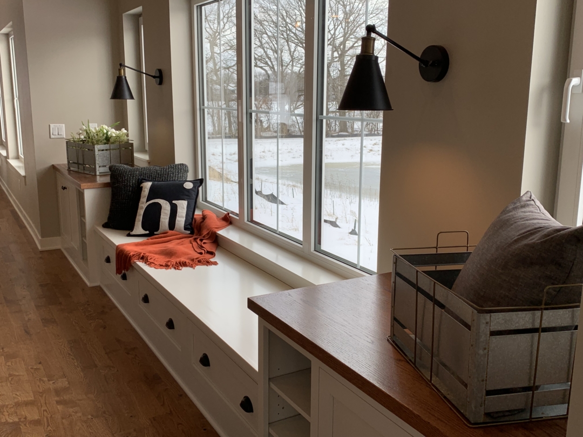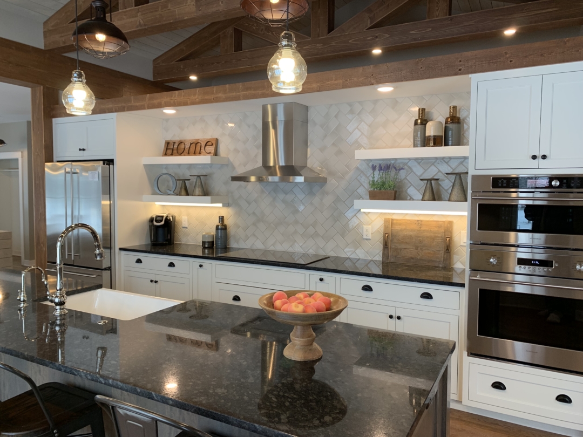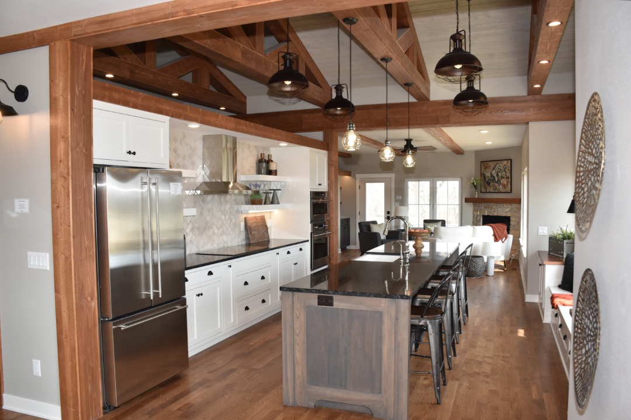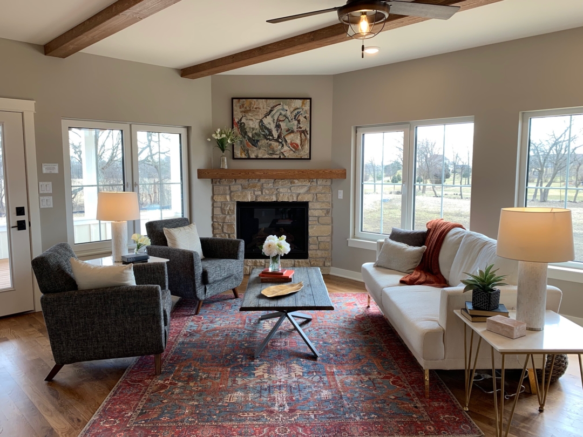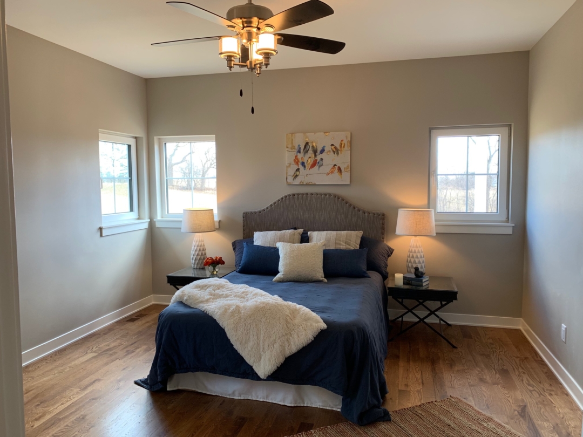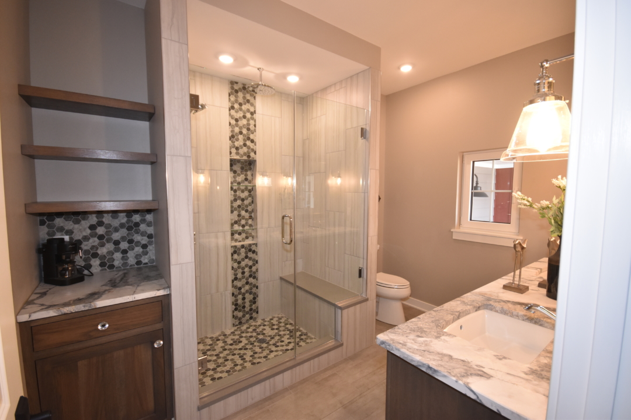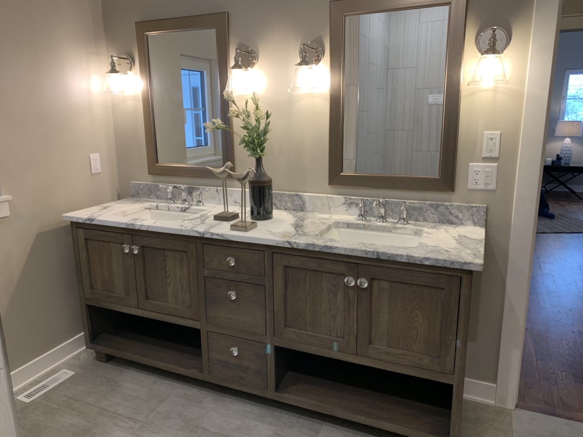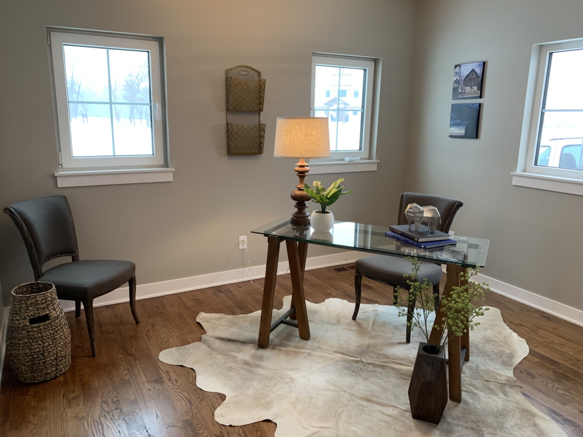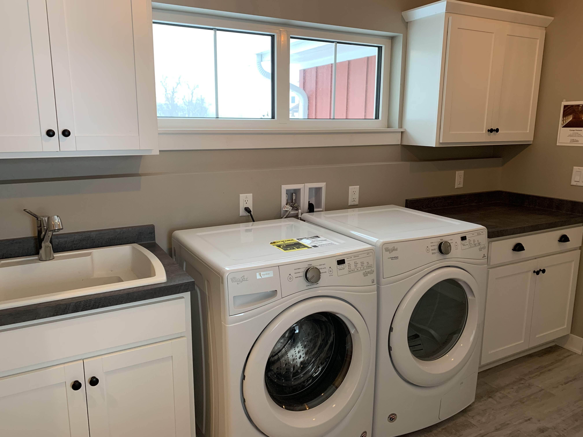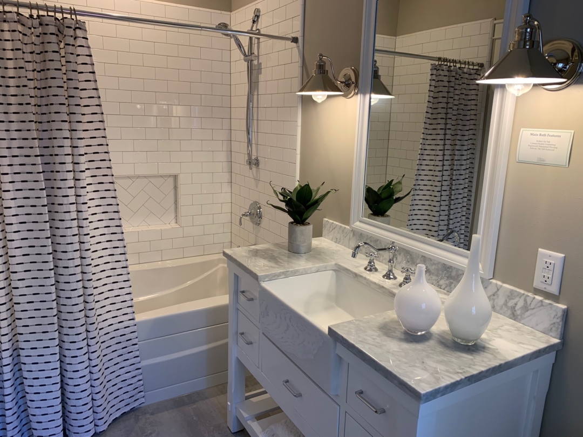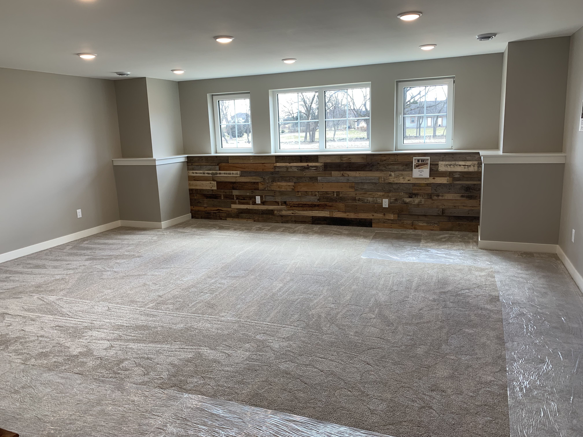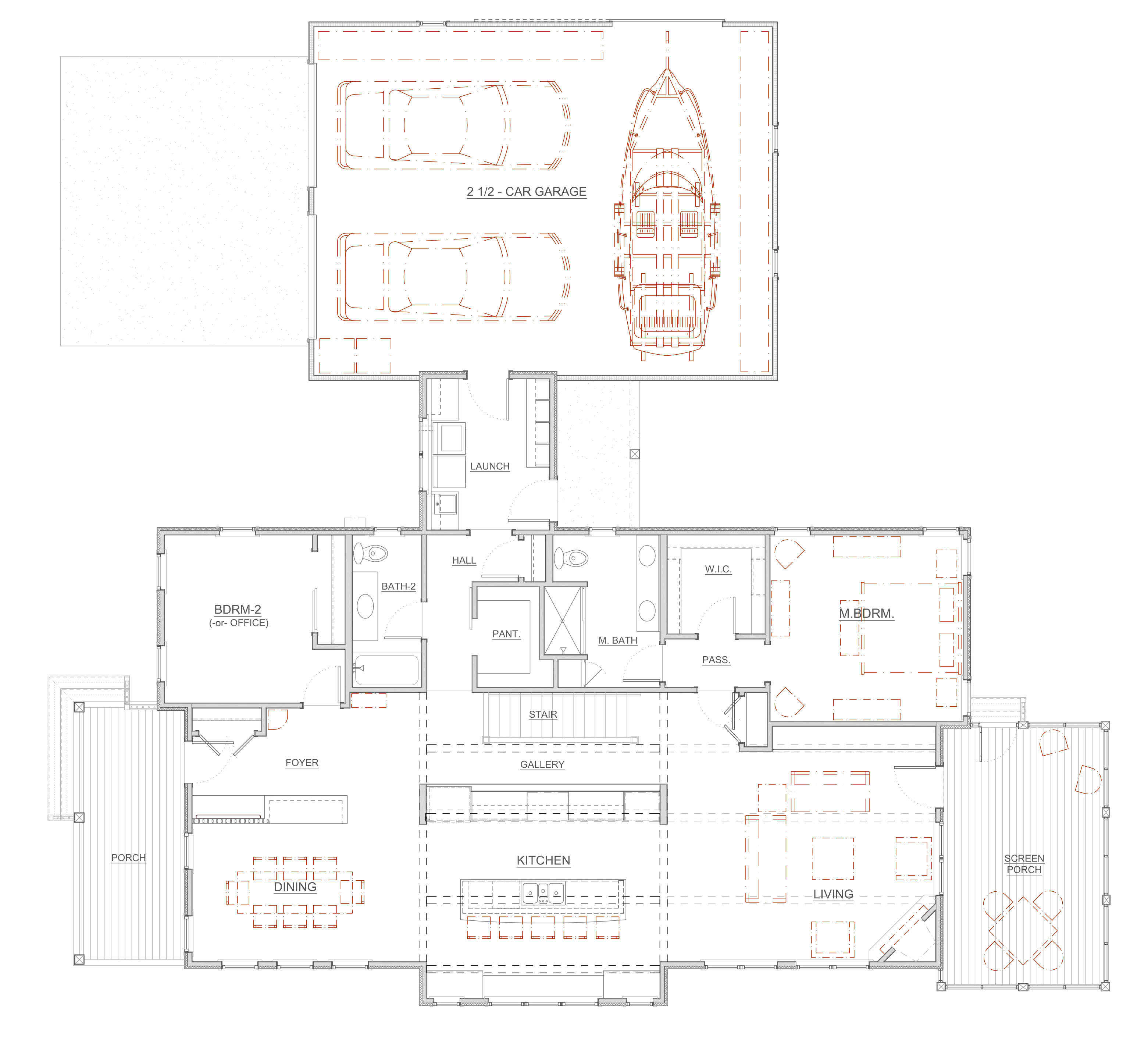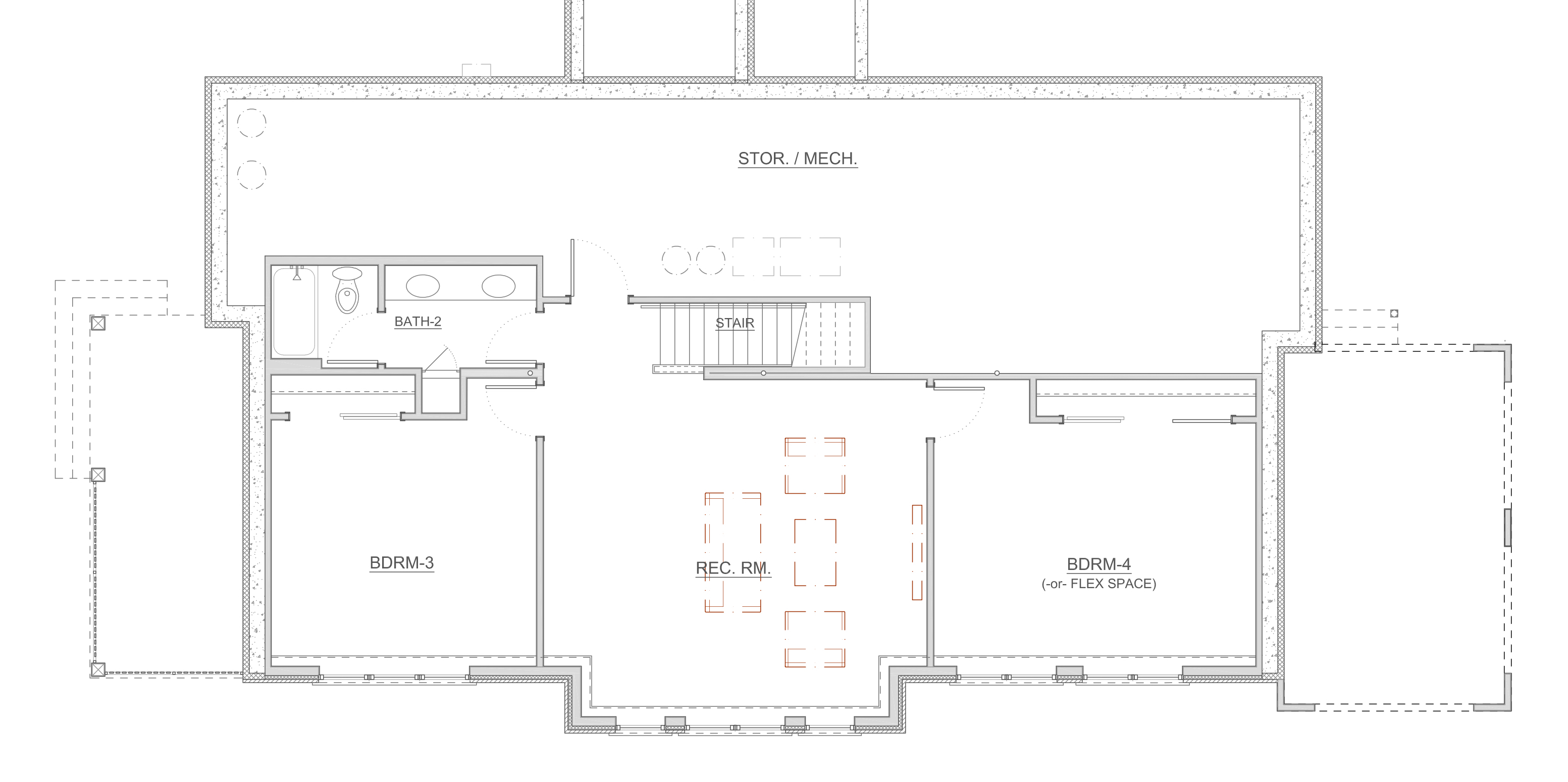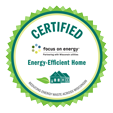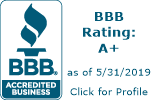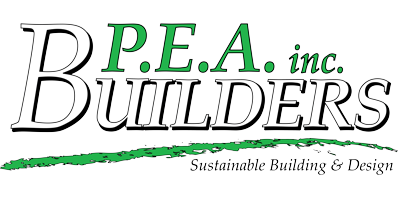Harvest Farmhouse
We jumped at the chance to build a model home in this new concept subdivision. Ten 1.5 acre lots are built around a 16 acre common area, a portion of which can be used by the residents to raise horses, cattle or even an alpaca or two. There is a community garden, fruit trees and beehives with a barn to use for canning produce and housing animals.
We built a 3,000 sf “Solar Tempered” single family farmhouse that will be near or at net zero. Features are a new Super insulated ZIP wall system (R-28) with triple pane composite windows (U-.15) and a hybrid spray foam/blown insulation attic (R-60). A super insulated lower level space include extra bedrooms and a bath. Farmhouse stylings are textured throughout. A central kitchen features vaulted ceilings with barn wood beams. The home will boast a 7kW PV array to help pay for all of the electrical needs and then some.
