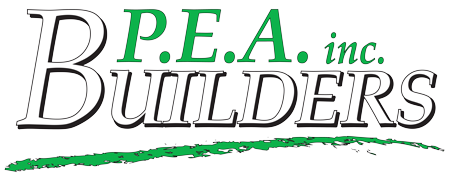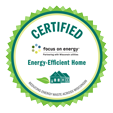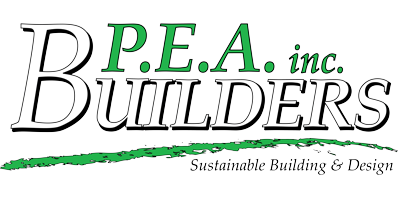Here’s a sneak peek at the Gustavson residence. We will have an OPEN HOUSE on Father’s Day weekend from 12-4 pm Sat. & Sun., 5001 Coney Weston Pl., Madison. Put it on your calendar!
We’re excited to show off this one of a kind “Prairie” ranch with lower level kids recroom, bedrooms and private bath. Don’t worry, mom & dad are spoiled too, with their own private 1st floor master suite with his and her closets and full bath with walk in shower.
Our favorite Architect, Chris Manske, collaborated with Steve to introduce the classic “Prairie” architecture (his specialty) with Steve’s understanding of “High Performance” homes and materials. Creating a home that is beautiful and inspiring as well as comfortable, quiet and low impact on the environment.
Front Exterior:
Upper cedar plywood trim detail with cedar window wraps. Maple ridge natural stone is beginning to go up. Cedar siding is next.The white foam is a 1″ layer of polystyrene that serves as a water barrier and siding base to protect the 8″ SIP walls behind.Triple pane Fibertec windows complete
Foyer:
The foyer serves as the transition space not only to the outside, but to the lower level via maple stairs, the master bedroom to the right and the garage to the left. Beautiful poplar railings and interior doors (just wait ’til they get stained!) mold the space.
Living Room:
The living room is framed by a see- thru fireplace to the right and a built in poplar bench with see-thru privacy wall to foyer. Acid stained concrete floors throughout the 1st floor warm things up with radiant hydronic heat. Notice the floating shelves and columns (waiting for stone veneer).
Dining Room:
The dining room looks into the “rain watching” room through a built-in maple hutch and glass windows. Opposite the dining room is the entrance to the beautiful exterior dining area complete with stamped concrete.
We look forward to seeing you there!
Steve & Mary Homa
262-501-5001










