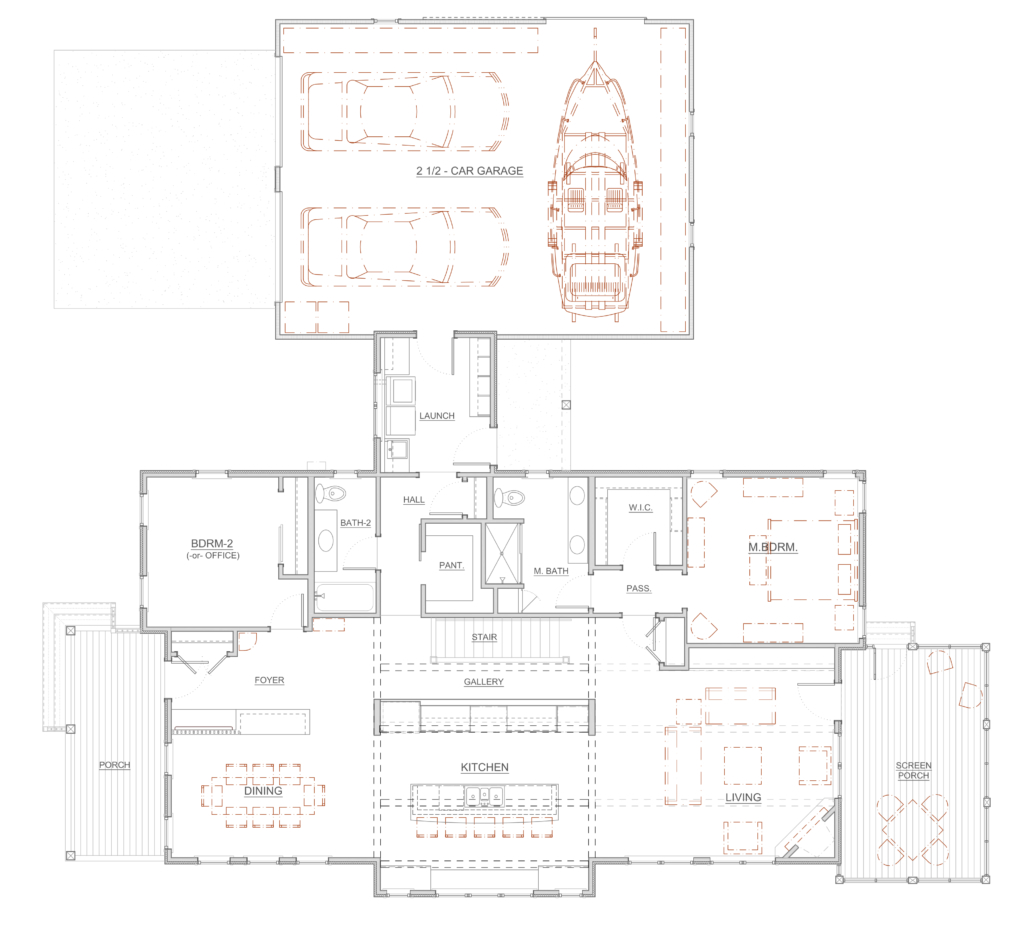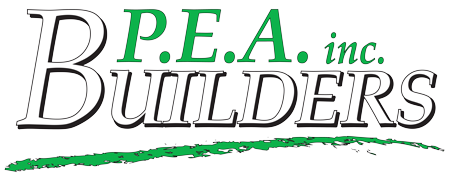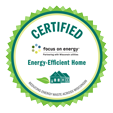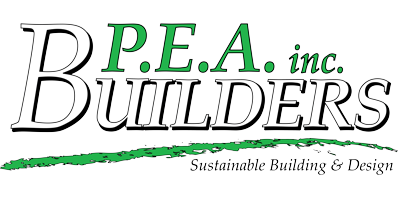Many of you have seen the Harvest Farmhouse, but what are some of the elements that went into creating the final product? In this blog, you are going to get a look at some of the details that went into the design of the house. The thought behind many design decisions was to encompass the farmhouse look.
Sliding barn doors were used for function as well as aesthetics. In this house there are a total of four barn doors in the interior as well as two on the exterior! How cool! They are strategically placed and functioning, making life a little easier for the homeowners. The extra door on the upper front of the garage makes it easy to put things in the storage area without maneuvering up the stairs. The side barn door makes it easy to put a boat in the garage without moving any of the cars. Convenient right?!
Another detail that enhanced the ambiance was the lighting fixtures chosen. There are many different light types that all come together to create a beautiful environment. Though they are different, they all have the same rustic industrial aesthetic. This makes for a comfortable environment even before the furniture is added.

The main floor has a very unique floor plan. It was designed for all ages and life stages, so there may never be a need to live elsewhere. There are dual heating and cooling zones so when you are a empty nester, you can save money by turning off the lower level. To make it even better, everything that is needed for someone to live is on the main level. No more going up and down that stairs all day! The added touch of the kitchen being in the center of the home really creates a calm and inviting family/friends’ environment.

This is just a small glimpse of how we approached designing the Harvest Farmhouse. Our values: comfort, soul, sustainability, and craftsmanship remained prominent is all design decisions as well.





