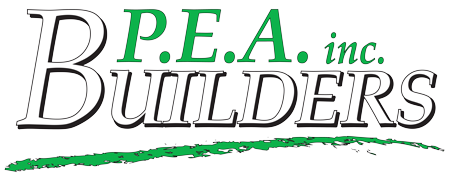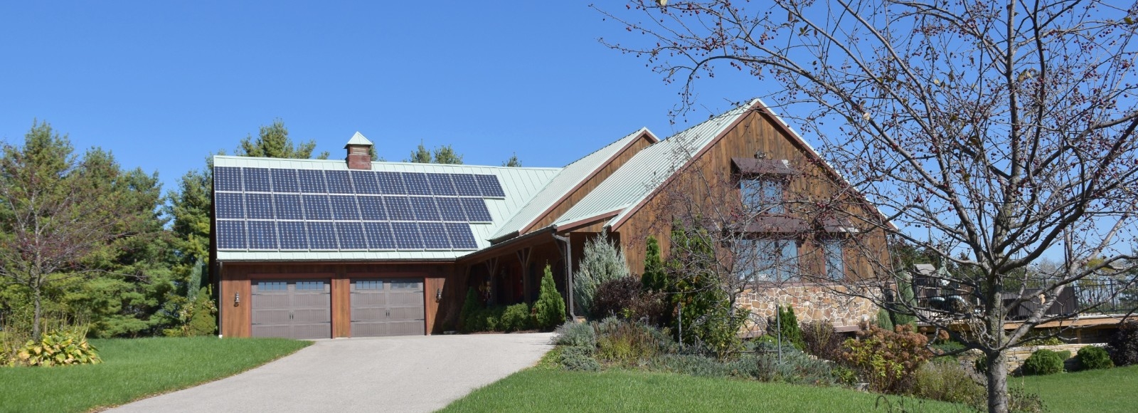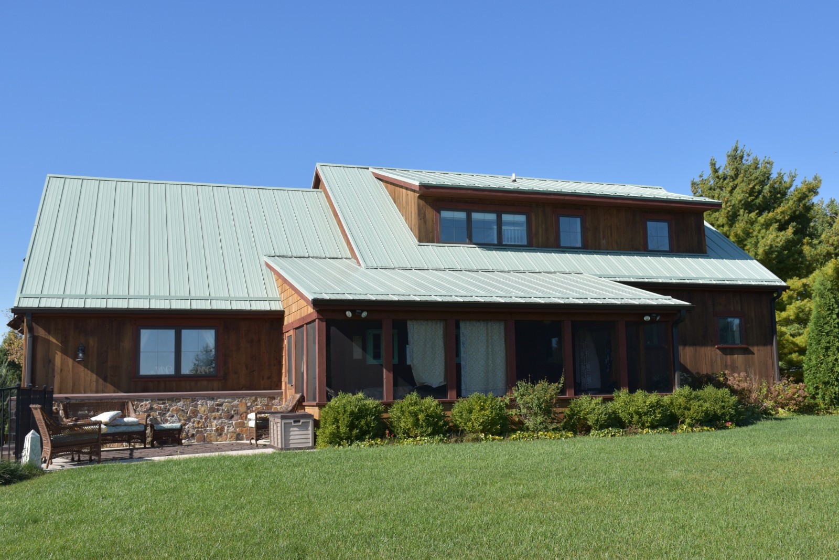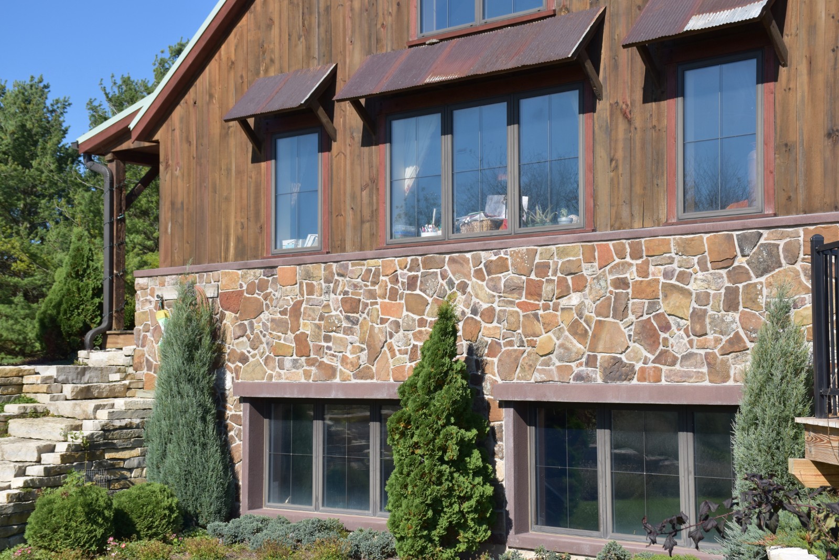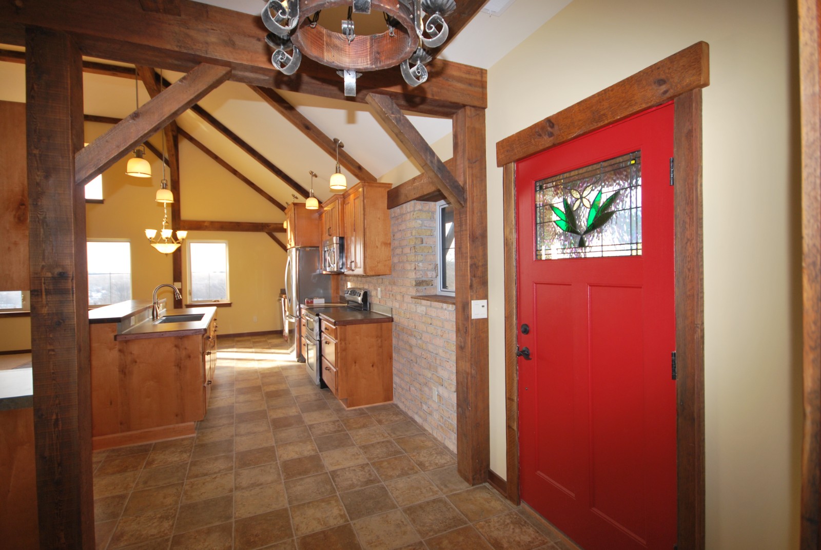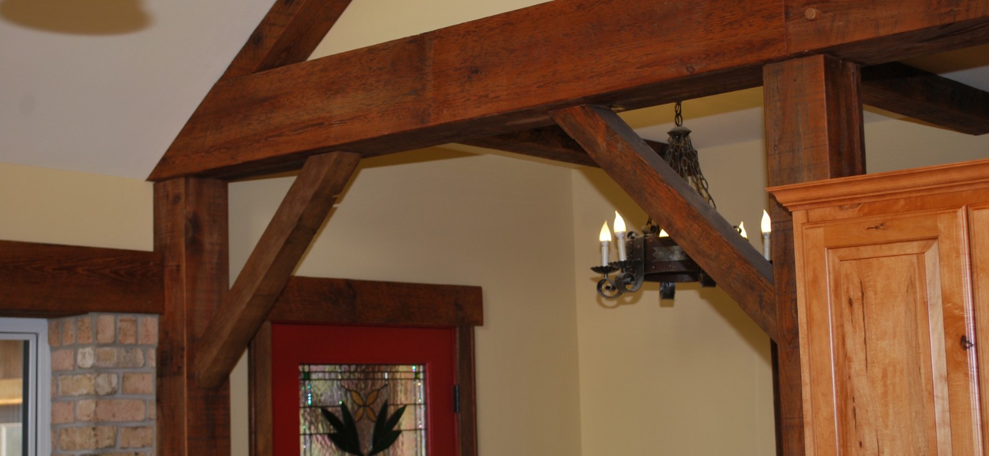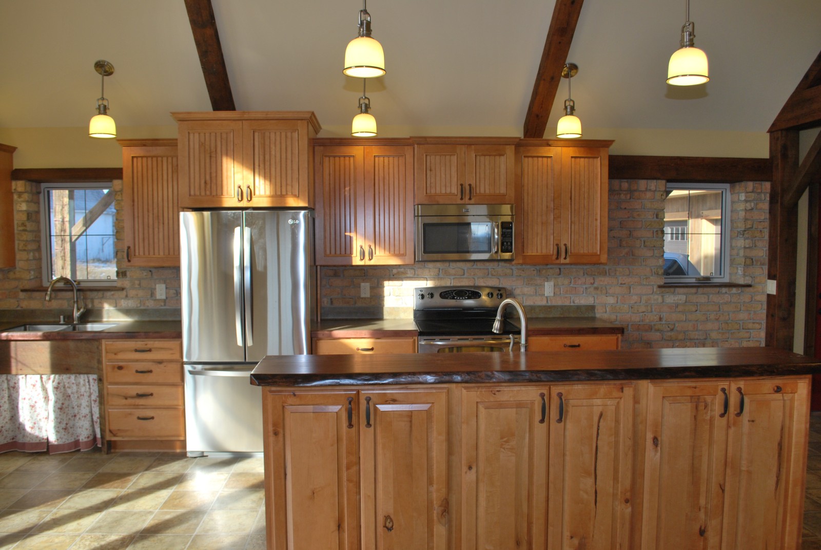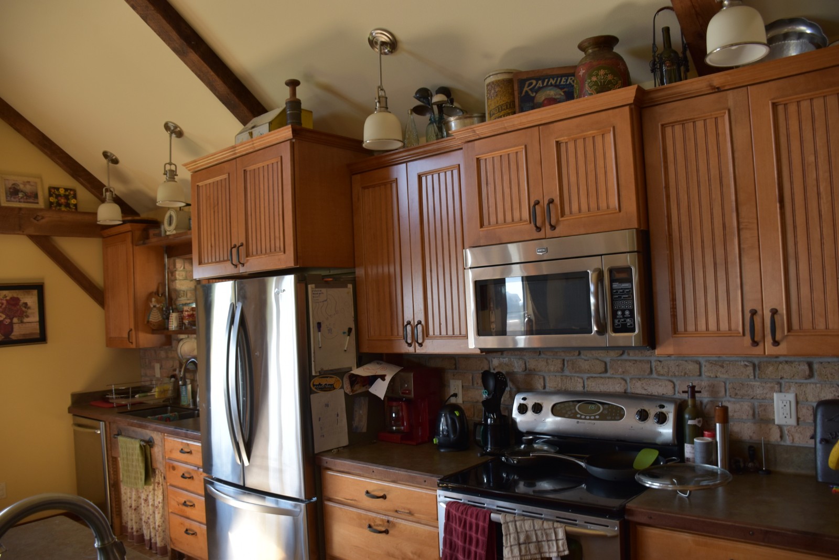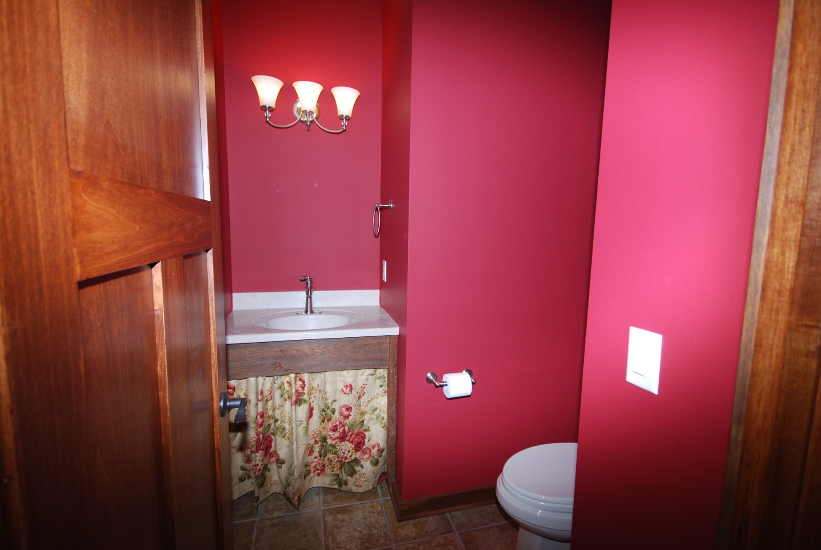Project Description
The Elmhurst
High performance meets rustic barn in this solar tempered home. The stone veneered foundation is super insulated with 8” polystyrene foundation foam. The 8” SIP walls are covered with 100-year-old recycled barn boards, with a metal roof to cap it off. Spancrete was used on top of 10’ foundation walls to create a wide open (32’) lower level with high ceilings. The interior décor is an eclectic mix of modern materials mixed with old and centered around a custom booth that the owners brought from their previous home. Radiant hydronic floors, air conditioning and the domestic hot water are all powered by the “Geothermal” system and 7.2 kW PV solar system.
